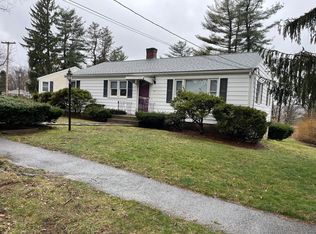Sold for $424,000 on 07/12/24
$424,000
38 Paradox Dr, Worcester, MA 01602
3beds
1,116sqft
Single Family Residence
Built in 1958
8,059 Square Feet Lot
$446,600 Zestimate®
$380/sqft
$2,857 Estimated rent
Home value
$446,600
$406,000 - $491,000
$2,857/mo
Zestimate® history
Loading...
Owner options
Explore your selling options
What's special
***OFFERS DUE BY SUNDAY 6/9 at 6:00 p.m. with a response by noon on Mon. 6/10***Picture perfect ranch style home in terrific Tatnuck neighborhood! This 3 bedroom, 1.5 bath home has been lovingly cared for by the same family for 50 years and exudes warmth & charm from the gleaming hardwoods to the cozy paneled den. Refreshing central air, economical gas heat, vinyl siding and windows offer comfort and convenience. Soak up the summer from the pressure treated deck or spacious side yard. The two driveways provide both entry level access to the home and increased offstreet parking. There is also a convenient one car garage under. Sparkingly clean and tastefully decorated, this home is a wonderful option for folks ready to downsize and/or looking for one level living.***
Zillow last checked: 8 hours ago
Listing updated: July 12, 2024 at 09:50am
Listed by:
Anne Reardon French 508-868-0614,
RE/MAX Vision 508-842-3000
Bought with:
Michael Mahoney
Real Broker MA, LLC
Source: MLS PIN,MLS#: 73246357
Facts & features
Interior
Bedrooms & bathrooms
- Bedrooms: 3
- Bathrooms: 2
- Full bathrooms: 1
- 1/2 bathrooms: 1
Primary bedroom
- Features: Ceiling Fan(s), Flooring - Hardwood
- Level: First
Bedroom 2
- Features: Ceiling Fan(s), Flooring - Hardwood
- Level: First
Bedroom 3
- Features: Ceiling Fan(s), Closet/Cabinets - Custom Built, Flooring - Hardwood
- Level: First
Primary bathroom
- Features: No
Bathroom 1
- Features: Bathroom - Full, Bathroom - With Tub & Shower, Flooring - Vinyl
- Level: First
Bathroom 2
- Features: Bathroom - Half
- Level: Basement
Dining room
- Features: Closet/Cabinets - Custom Built, Flooring - Hardwood, Open Floorplan
- Level: First
Family room
- Features: Ceiling Fan(s), Vaulted Ceiling(s), Deck - Exterior, Slider
- Level: First
Kitchen
- Features: Flooring - Hardwood, Beadboard
- Level: First
Living room
- Features: Flooring - Hardwood, Chair Rail, Open Floorplan
- Level: First
Heating
- Baseboard, Heat Pump, Natural Gas, Electric, Fireplace
Cooling
- Central Air
Appliances
- Laundry: Electric Dryer Hookup, Washer Hookup, First Floor
Features
- Closet, Entry Hall
- Flooring: Vinyl, Carpet, Hardwood, Flooring - Hardwood
- Doors: Storm Door(s)
- Windows: Screens
- Basement: Full,Partially Finished,Interior Entry,Concrete
- Number of fireplaces: 2
- Fireplace features: Living Room
Interior area
- Total structure area: 1,116
- Total interior livable area: 1,116 sqft
Property
Parking
- Total spaces: 4
- Parking features: Under, Garage Door Opener, Paved Drive, Off Street, Paved
- Attached garage spaces: 1
- Uncovered spaces: 3
Features
- Patio & porch: Deck - Wood
- Exterior features: Deck - Wood, Rain Gutters, Screens
Lot
- Size: 8,059 sqft
Details
- Parcel number: 1786560
- Zoning: RS-10
Construction
Type & style
- Home type: SingleFamily
- Architectural style: Ranch
- Property subtype: Single Family Residence
Materials
- Frame
- Foundation: Concrete Perimeter
- Roof: Shingle
Condition
- Year built: 1958
Utilities & green energy
- Electric: Circuit Breakers, 200+ Amp Service
- Sewer: Public Sewer
- Water: Public
- Utilities for property: for Electric Range, for Electric Dryer, Washer Hookup
Community & neighborhood
Security
- Security features: Security System
Community
- Community features: Shopping, Walk/Jog Trails, University, Sidewalks
Location
- Region: Worcester
Other
Other facts
- Road surface type: Paved
Price history
| Date | Event | Price |
|---|---|---|
| 7/12/2024 | Sold | $424,000+6.5%$380/sqft |
Source: MLS PIN #73246357 | ||
| 6/11/2024 | Contingent | $398,000$357/sqft |
Source: MLS PIN #73246357 | ||
| 6/3/2024 | Listed for sale | $398,000$357/sqft |
Source: MLS PIN #73246357 | ||
Public tax history
| Year | Property taxes | Tax assessment |
|---|---|---|
| 2025 | $5,060 +1.9% | $383,600 +6.3% |
| 2024 | $4,964 +3.1% | $361,000 +7.5% |
| 2023 | $4,814 +12% | $335,700 +18.8% |
Find assessor info on the county website
Neighborhood: 01602
Nearby schools
GreatSchools rating
- 5/10Tatnuck Magnet SchoolGrades: PK-6Distance: 0.6 mi
- 2/10Forest Grove Middle SchoolGrades: 7-8Distance: 1.7 mi
- 3/10Doherty Memorial High SchoolGrades: 9-12Distance: 1.7 mi
Schools provided by the listing agent
- Elementary: Tatnuck Magnet
- Middle: Forest Grove
- High: Doherty
Source: MLS PIN. This data may not be complete. We recommend contacting the local school district to confirm school assignments for this home.
Get a cash offer in 3 minutes
Find out how much your home could sell for in as little as 3 minutes with a no-obligation cash offer.
Estimated market value
$446,600
Get a cash offer in 3 minutes
Find out how much your home could sell for in as little as 3 minutes with a no-obligation cash offer.
Estimated market value
$446,600
