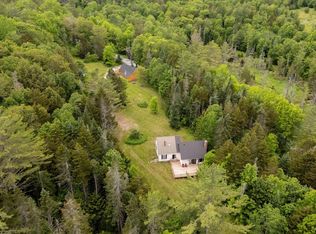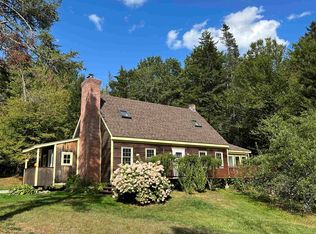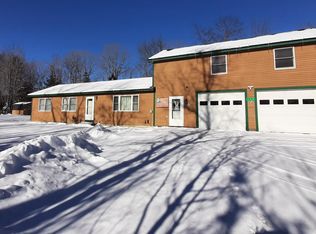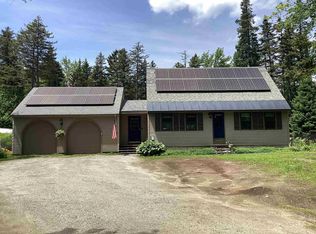This....could be your 'Family Compound' with room to grow...into...& to finish out space(s) too! Immaculate, move in conditioned property with recent upgrades & improvements (full list attached). This four bedroom, three bath contemporary is situated on 10+ acres providing privacy in a tranquil, wooded setting. Main floor features a spacious, eat-in kitchen with abundant natural light and leads to the living room with a vaulted ceiling and wood burning fireplace. Primary bedroom ensuite, two additional bedrooms, laundry area and 20 x 20 foot sunroom also occupy the main level. The sunroom has a large deck overlooking a large backyard with garden & gazebo/pavilion. Separate entry for fully outfitted "accessory" unit, lower level. Attached two car garage for vehicles & outdoor toys. The detached one car garage workshop (30'x22') with a pellet stove features an unfinished loft. 8 miles from Okemo & VAST trails right up the road. NOTE: as per attached aerial plot plan (picture) property includes parcel 'across the street' on Paradise
Active
Listed by:
Robert Balewicz,
Evergreen Realty of Vermont 802-492-9600
$750,000
38 Paradise Lane, Mount Holly, VT 05758
4beds
2,474sqft
Est.:
Single Family Residence
Built in 2003
10.25 Acres Lot
$727,600 Zestimate®
$303/sqft
$-- HOA
What's special
Wood burning fireplaceLarge deckTranquil wooded settingPrimary bedroom ensuiteVaulted ceilingSpacious eat-in kitchenAbundant natural light
- 108 days |
- 126 |
- 4 |
Zillow last checked: 8 hours ago
Listing updated: August 27, 2025 at 07:25am
Listed by:
Robert Balewicz,
Evergreen Realty of Vermont 802-492-9600
Source: PrimeMLS,MLS#: 5058038
Tour with a local agent
Facts & features
Interior
Bedrooms & bathrooms
- Bedrooms: 4
- Bathrooms: 3
- Full bathrooms: 3
Heating
- Oil, Pellet Stove, In Floor
Cooling
- Mini Split
Features
- Basement: Unfinished,Walk-Out Access
Interior area
- Total structure area: 3,194
- Total interior livable area: 2,474 sqft
- Finished area above ground: 2,474
- Finished area below ground: 0
Property
Parking
- Total spaces: 4
- Parking features: Crushed Stone
- Garage spaces: 4
Features
- Levels: Two
- Stories: 2
- Frontage length: Road frontage: 250
Lot
- Size: 10.25 Acres
- Features: Curbing, Secluded, Wooded, Near Skiing, Near Snowmobile Trails
Details
- Parcel number: 41713010310
- Zoning description: Residential
Construction
Type & style
- Home type: SingleFamily
- Architectural style: Contemporary
- Property subtype: Single Family Residence
Materials
- Wood Frame, Vinyl Siding
- Foundation: Poured Concrete
- Roof: Asphalt Shingle
Condition
- New construction: No
- Year built: 2003
Utilities & green energy
- Electric: 200+ Amp Service, Generator
- Sewer: 1000 Gallon
- Utilities for property: Propane
Community & HOA
Location
- Region: Mount Holly
Financial & listing details
- Price per square foot: $303/sqft
- Tax assessed value: $335,000
- Annual tax amount: $7,860
- Date on market: 8/24/2025
- Road surface type: Gravel
Estimated market value
$727,600
$691,000 - $764,000
$3,339/mo
Price history
Price history
| Date | Event | Price |
|---|---|---|
| 8/24/2025 | Listed for sale | $750,000+28.2%$303/sqft |
Source: | ||
| 6/30/2023 | Sold | $585,000-2.3%$236/sqft |
Source: | ||
| 3/31/2023 | Listed for sale | $599,000-17.4%$242/sqft |
Source: | ||
| 2/10/2023 | Listing removed | -- |
Source: | ||
| 10/12/2022 | Price change | $725,000-1.4%$293/sqft |
Source: | ||
Public tax history
Public tax history
| Year | Property taxes | Tax assessment |
|---|---|---|
| 2024 | -- | $335,000 |
| 2023 | -- | $335,000 |
| 2022 | -- | $335,000 |
Find assessor info on the county website
BuyAbility℠ payment
Est. payment
$4,334/mo
Principal & interest
$2908
Property taxes
$1163
Home insurance
$263
Climate risks
Neighborhood: 05758
Nearby schools
GreatSchools rating
- 10/10Mt. Holly SchoolGrades: PK-6Distance: 1.1 mi
- 4/10Mill River Usd #40Grades: 7-12Distance: 9.9 mi
- Loading
- Loading



