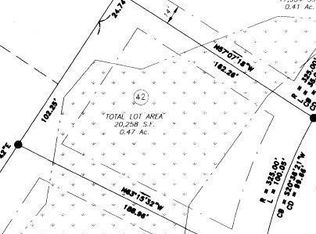Closed
$772,173
38 Pamela Road, Portland, ME 04103
3beds
1,756sqft
Single Family Residence
Built in 2017
0.55 Acres Lot
$785,600 Zestimate®
$440/sqft
$3,389 Estimated rent
Home value
$785,600
$723,000 - $848,000
$3,389/mo
Zestimate® history
Loading...
Owner options
Explore your selling options
What's special
One level living at it's best in North Deering! Step into a modern single level home full of thoughtful details & amenities galore. Ideal layout with Master suite to the left & 2 Bedrooms & bath to the right of the spacious open kitchen/dining/living space. Enjoy the gas fireplace on a brisk evening as a back up source of heat for the 4 heat/AC units. Beautiful white kitchen cabinetry to ceiling with quartz counters and tiled backsplash. Dual Fuel cookstove and plenty of counter space with under the cabinet lighting for the chef. Maple flooring throughout the main living areas and tile in bathrooms. 1st floor laundry room with sink and storage. Sizable deck for your summer entertaining. Heat pump hot water tank in basement along with a sump pump with battery back-up. Bulkhead allows for exterior access to the basement.
Zillow last checked: 8 hours ago
Listing updated: May 21, 2025 at 07:49am
Listed by:
Keller Williams Realty
Bought with:
Keller Williams Realty
Source: Maine Listings,MLS#: 1618305
Facts & features
Interior
Bedrooms & bathrooms
- Bedrooms: 3
- Bathrooms: 2
- Full bathrooms: 2
Bedroom 1
- Level: First
Bedroom 2
- Level: First
Bedroom 3
- Level: First
Dining room
- Level: First
Kitchen
- Level: First
Laundry
- Level: First
Living room
- Level: First
Heating
- Heat Pump
Cooling
- Heat Pump
Appliances
- Included: Dishwasher, Dryer, Microwave, Gas Range, Refrigerator, Washer
Features
- 1st Floor Primary Bedroom w/Bath, One-Floor Living, Walk-In Closet(s)
- Flooring: Tile, Wood
- Windows: Double Pane Windows, Low Emissivity Windows
- Basement: Doghouse,Full,Unfinished
- Number of fireplaces: 1
Interior area
- Total structure area: 1,756
- Total interior livable area: 1,756 sqft
- Finished area above ground: 1,756
- Finished area below ground: 0
Property
Parking
- Total spaces: 2
- Parking features: Paved, 1 - 4 Spaces
- Garage spaces: 2
Features
- Patio & porch: Deck, Porch
Lot
- Size: 0.55 Acres
- Features: Near Shopping, Near Turnpike/Interstate, Neighborhood, Level, Sidewalks, Landscaped
Details
- Parcel number: PTLDM389BD013001
- Zoning: R2
- Other equipment: Cable, Internet Access Available
Construction
Type & style
- Home type: SingleFamily
- Architectural style: Ranch
- Property subtype: Single Family Residence
Materials
- Wood Frame, Clapboard, Shingle Siding, Vinyl Siding
- Roof: Composition
Condition
- Year built: 2017
Utilities & green energy
- Electric: Circuit Breakers, Underground
- Sewer: Public Sewer
- Water: Public
Green energy
- Energy efficient items: Water Heater
Community & neighborhood
Security
- Security features: Fire Sprinkler System
Location
- Region: Portland
- Subdivision: Crestview Acres
Other
Other facts
- Road surface type: Paved
Price history
| Date | Event | Price |
|---|---|---|
| 5/20/2025 | Sold | $772,173+6.5%$440/sqft |
Source: | ||
| 4/21/2025 | Pending sale | $725,000$413/sqft |
Source: | ||
| 4/12/2025 | Listed for sale | $725,000+61.1%$413/sqft |
Source: | ||
| 8/25/2017 | Sold | $450,000$256/sqft |
Source: | ||
Public tax history
| Year | Property taxes | Tax assessment |
|---|---|---|
| 2024 | $8,258 | $573,100 |
| 2023 | $8,258 +5.9% | $573,100 |
| 2022 | $7,800 -4.1% | $573,100 +64.2% |
Find assessor info on the county website
Neighborhood: North Deering
Nearby schools
GreatSchools rating
- 7/10Harrison Lyseth Elementary SchoolGrades: PK-5Distance: 0.8 mi
- 4/10Lyman Moore Middle SchoolGrades: 6-8Distance: 0.9 mi
- 5/10Casco Bay High SchoolGrades: 9-12Distance: 1.7 mi

Get pre-qualified for a loan
At Zillow Home Loans, we can pre-qualify you in as little as 5 minutes with no impact to your credit score.An equal housing lender. NMLS #10287.
Sell for more on Zillow
Get a free Zillow Showcase℠ listing and you could sell for .
$785,600
2% more+ $15,712
With Zillow Showcase(estimated)
$801,312