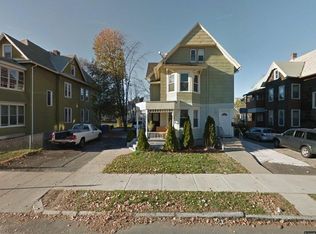Sold for $465,000
$465,000
38 Palmer Ave, Springfield, MA 01108
11beds
3,856sqft
3 Family - 3 Units Up/Down
Built in 1895
-- sqft lot
$472,000 Zestimate®
$121/sqft
$1,658 Estimated rent
Home value
$472,000
$430,000 - $519,000
$1,658/mo
Zestimate® history
Loading...
Owner options
Explore your selling options
What's special
Owner/occupant with 20% down could live rent free in this income producing property as rent from 2 apartments would cover mortgage payments. Investors take notice this 3 family home has been completely renovated and is Lead Compliant! You do not want to miss the income potential in this property! 1st and 2nd flr units have 3-4 bedrooms with one bath, 3rd flr unit has 2-3 bed 1 bath. Gas Heat in all 3 units. First and Second Floors have new furnaces, new water heaters, kitchens updated, new tile flooring in bathrooms, hardwood floors, interior walls in the units have been redone, and so much more. New roof 2021. 1st and 2nd floor 1,383 sq ft units will be delivered vacant for owner/occupant or to rent out (previous tenant's paid $1,760 and $1,590 respectively, but market rates are now higher). 3rd floor 1,037 sq ft unit is rented for $940.
Zillow last checked: 8 hours ago
Listing updated: July 21, 2025 at 07:18pm
Listed by:
Michelle Lorenzetti 860-335-0681,
Michelle Lorenzetti 860-335-0681,
Michelle Lorenzetti 860-335-0681
Bought with:
Michelle Lorenzetti
Michelle Lorenzetti
Source: MLS PIN,MLS#: 73364870
Facts & features
Interior
Bedrooms & bathrooms
- Bedrooms: 11
- Bathrooms: 3
- Full bathrooms: 3
Heating
- Baseboard, Natural Gas
Cooling
- None
Appliances
- Included: Range, Dishwasher, Disposal, Refrigerator, Washer, Dryer
Features
- Ceiling Fan(s), Bathroom With Tub & Shower, Pantry, Other, Living Room, Dining Room, Kitchen
- Flooring: Tile, Carpet, Laminate, Hardwood, Wood, Stone/Ceramic Tile
- Basement: Full,Unfinished
- Has fireplace: No
Interior area
- Total structure area: 3,856
- Total interior livable area: 3,856 sqft
- Finished area above ground: 3,856
Property
Parking
- Total spaces: 4
- Parking features: Off Street, Paved
- Uncovered spaces: 4
Features
- Patio & porch: Enclosed
- Exterior features: Rain Gutters
- Fencing: Fenced/Enclosed,Fenced
Lot
- Size: 6,969 sqft
- Features: Level
Details
- Parcel number: 2599813
- Zoning: R2
Construction
Type & style
- Home type: MultiFamily
- Property subtype: 3 Family - 3 Units Up/Down
Materials
- Frame, Stone
- Foundation: Concrete Perimeter
- Roof: Shingle
Condition
- Year built: 1895
Utilities & green energy
- Sewer: Public Sewer
- Water: Public
Community & neighborhood
Community
- Community features: Public School, Sidewalks
Location
- Region: Springfield
HOA & financial
Other financial information
- Total actual rent: 4600
Price history
| Date | Event | Price |
|---|---|---|
| 7/21/2025 | Sold | $465,000+3.3%$121/sqft |
Source: MLS PIN #73364870 Report a problem | ||
| 5/23/2025 | Pending sale | $449,999$117/sqft |
Source: Owner Report a problem | ||
| 4/25/2025 | Listed for sale | $449,999+7.1%$117/sqft |
Source: MLS PIN #73364870 Report a problem | ||
| 11/13/2024 | Listing removed | -- |
Source: Owner Report a problem | ||
| 9/25/2024 | Listed for sale | $420,000+5.3%$109/sqft |
Source: Owner Report a problem | ||
Public tax history
| Year | Property taxes | Tax assessment |
|---|---|---|
| 2025 | $5,367 +15.4% | $342,300 +18.2% |
| 2024 | $4,651 +31.9% | $289,600 +40% |
| 2023 | $3,526 -6.6% | $206,800 +3% |
Find assessor info on the county website
Neighborhood: South End
Nearby schools
GreatSchools rating
- 1/10Springfield Public Day Elementary SchoolGrades: 1-5Distance: 2 mi
- 1/10South End Middle SchoolGrades: 6-8Distance: 0.4 mi
- 2/10High School Of CommerceGrades: 9-12Distance: 1 mi
Schools provided by the listing agent
- Elementary: Pboe
- Middle: Pboe
- High: Pboe
Source: MLS PIN. This data may not be complete. We recommend contacting the local school district to confirm school assignments for this home.
Get pre-qualified for a loan
At Zillow Home Loans, we can pre-qualify you in as little as 5 minutes with no impact to your credit score.An equal housing lender. NMLS #10287.
Sell with ease on Zillow
Get a Zillow Showcase℠ listing at no additional cost and you could sell for —faster.
$472,000
2% more+$9,440
With Zillow Showcase(estimated)$481,440
