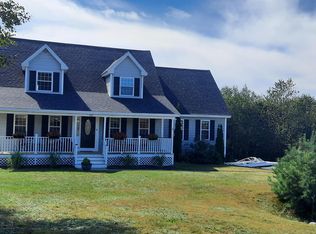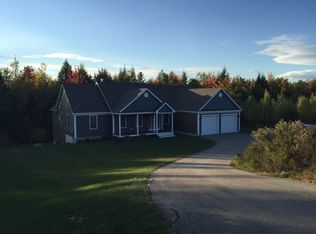Lovely split ranch nestled on a quiet cul de sac overlooking the nearby ranges and the summit cone of Mt Washington! Super location situated just outside of North Conway in Center Conway's Pine Tree School area. Easy access to all of town's amenities, shopping, and skiing at the many area resorts. This residence is immaculately maintained. New carpet and ceramic tile in the main living areas. First floor includes a master bedroom with full bath, open floor concept with generous size living room with cathedral ceilings creating a spacious feel- opening into dining and kitchen. Attached garage under into mudroom for easy access. The lower lever also has a spacious family room with a pellet stove and hearth. Lower level functions as either a family room, bedroom and/or office. Easy access to outdoors with exterior exit in garage. The house features: generator hook ups, pellet stove for alternative fuel heat and ambiance, wrap around decks with mountain views, laundry room, shed and oversized 2 card garage. We have ample photos and video to share and essential showings can be arranged to meet cdc guidelines for safe social distancing. Live video walk through appointments available.
This property is off market, which means it's not currently listed for sale or rent on Zillow. This may be different from what's available on other websites or public sources.


