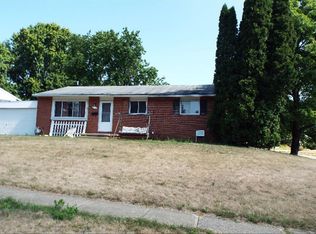Turnkey income property for sale! This property is located in the Village of Lexington and is currently listed on two internet shared housing sites. It is regularly booked year-round and generates a healthy monthly income. Financial info will be disclosed to serious inquiries. This property consists of 2 living spaces. Side A is 2-bedroom, 1-1/2 bath with a large family room and a formal front room, both with vaulted ceilings. Side A also has a 1-stall garage and a carport. This unit can accommodate up to five guests. Side B is 1-bedroom, 1-bath/laundry combination. The family room is quite roomy and has vaulted ceilings. The bedroom also has a walk-in closet. The eat-in kitchen has ample cabinets and plenty of counter space. This unit can accommodate 4 guests and has off-street parking. Both units have private concrete patios and there are no neighbors to see at the rear of the property. The property is equipped with a whole-house generator and has 2 storage sheds. All furniture and appliances stay! Do nothing and immediately enjoy the income or live in one side and rent out the other for a free stay! Incentives to cash buyers!
This property is off market, which means it's not currently listed for sale or rent on Zillow. This may be different from what's available on other websites or public sources.

