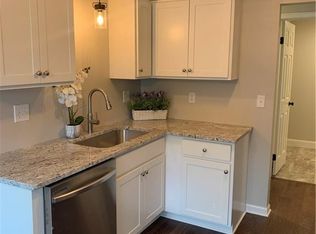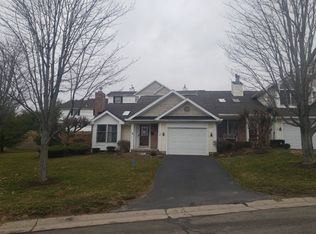Closed
$231,000
38 Overview Cir, Rochester, NY 14623
2beds
1,173sqft
Townhouse, Condominium
Built in 1991
-- sqft lot
$244,100 Zestimate®
$197/sqft
$1,828 Estimated rent
Maximize your home sale
Get more eyes on your listing so you can sell faster and for more.
Home value
$244,100
$225,000 - $266,000
$1,828/mo
Zestimate® history
Loading...
Owner options
Explore your selling options
What's special
Welcome to this delightful 2-bedroom, 1.5-bath townhome, offering a warm, neutral color palette. As you step inside, you'll be greeted by soaring high ceilings that create an open, airy feel throughout the living area. The highlight of the space is a cozy fireplace, perfect for warming up on cool days. The kitchen flows easily into the dining room but also offers eat in dining and ample storage space. Glass doors lead you to a spacious second-story deck, ideal for morning coffee or evening relaxation. The primary bedroom features a large walk-in closet with a window, providing ample storage and natural light. The second bedroom just down the hall features two closets. On the finished lower level, you'll find another set of sliding glass doors that open to a serene backyard space, and has in unit laundry and an additional living area. Delayed negotiations until Oct 29th 10 am.
Zillow last checked: 8 hours ago
Listing updated: November 27, 2024 at 01:01pm
Listed by:
Anthony C. Butera 585-404-3841,
Keller Williams Realty Greater Rochester
Bought with:
Clair B Catillaz, 10401201479
RE/MAX Plus
Source: NYSAMLSs,MLS#: R1573177 Originating MLS: Rochester
Originating MLS: Rochester
Facts & features
Interior
Bedrooms & bathrooms
- Bedrooms: 2
- Bathrooms: 2
- Full bathrooms: 1
- 1/2 bathrooms: 1
- Main level bathrooms: 1
Heating
- Gas, Forced Air
Appliances
- Included: Dryer, Dishwasher, Electric Cooktop, Exhaust Fan, Disposal, Gas Water Heater, Microwave, Refrigerator, Range Hood, Washer
- Laundry: In Basement
Features
- Separate/Formal Living Room, Living/Dining Room, Walk-In Pantry
- Flooring: Carpet, Tile, Varies, Vinyl
- Basement: Full,Finished,Walk-Out Access
- Number of fireplaces: 1
Interior area
- Total structure area: 1,173
- Total interior livable area: 1,173 sqft
Property
Parking
- Total spaces: 1
- Parking features: Attached, Garage, Open
- Attached garage spaces: 1
- Has uncovered spaces: Yes
Features
- Levels: Two
- Stories: 2
- Patio & porch: Open, Porch
Lot
- Size: 2,613 sqft
- Dimensions: 28 x 90
- Features: Cul-De-Sac, Greenbelt
Details
- Parcel number: 2622001600300002058000
- Special conditions: Standard
Construction
Type & style
- Home type: Condo
- Property subtype: Townhouse, Condominium
Materials
- Brick, Vinyl Siding
Condition
- Resale
- Year built: 1991
Utilities & green energy
- Sewer: Connected
- Water: Connected, Public
- Utilities for property: Sewer Connected, Water Connected
Community & neighborhood
Location
- Region: Rochester
- Subdivision: Riverview Twnhms Ph 11
HOA & financial
HOA
- HOA fee: $240 monthly
- Services included: Insurance, Maintenance Structure, Snow Removal, Trash
- Association name: Woodbridge Group
- Association phone: 585-385-3331
Other
Other facts
- Listing terms: Cash,Conventional,FHA,VA Loan
Price history
| Date | Event | Price |
|---|---|---|
| 11/25/2024 | Sold | $231,000+28.4%$197/sqft |
Source: | ||
| 10/30/2024 | Pending sale | $179,900$153/sqft |
Source: | ||
| 10/22/2024 | Listed for sale | $179,900-8.7%$153/sqft |
Source: | ||
| 5/12/2023 | Sold | $197,000+31.3%$168/sqft |
Source: | ||
| 5/1/2023 | Pending sale | $150,000$128/sqft |
Source: | ||
Public tax history
| Year | Property taxes | Tax assessment |
|---|---|---|
| 2024 | -- | $204,200 +51.7% |
| 2023 | -- | $134,600 |
| 2022 | -- | $134,600 |
Find assessor info on the county website
Neighborhood: 14623
Nearby schools
GreatSchools rating
- 4/10T J Connor Elementary SchoolGrades: PK-5Distance: 4.5 mi
- 5/10Wheatland Chili High SchoolGrades: 6-12Distance: 4.9 mi
Schools provided by the listing agent
- District: Wheatland-Chili
Source: NYSAMLSs. This data may not be complete. We recommend contacting the local school district to confirm school assignments for this home.

