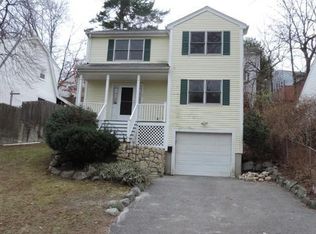Renovations completed!! Updated home with 3/4 bedrooms 3.5 baths on an oversized lot with off-street parking and a wraparound deck! Phenomenal location, tucked in a quiet neighborhood but with all the amenities nearby, including Boston only 20 minutes away. Inside you'll find new ss appliances in kitchen, granite counter tops, and a tiled backsplash which opens into a bright dining room. Gleaming hardwood floors throughout house with a large living room and a heated sunroom for office space, a reading nook, or mudroom. Second floor offers a master suite with double vanity, sliding glass door shower, and his/her closets, along with a third full bath including laundry with washer and dryer included, and three more bedrooms. Basement offers additional living space for a possible in-law or aupair apartment with a kitchen setup and half bath plumbed for shower in the future. Welcome home!
This property is off market, which means it's not currently listed for sale or rent on Zillow. This may be different from what's available on other websites or public sources.
