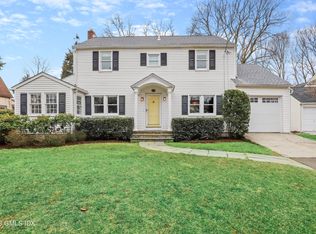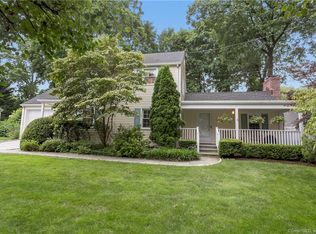Located in the desirable Oval Ave neighborhood in Riverside, this 3 BR home also has TWO offices. Family room off kitchen with sliders to level, fenced backyard. Charm abounds in this home with newer windows, mechanicals and irrigation system. Expansion possibilities. Three minute walk to Riverside Metro North Train.
This property is off market, which means it's not currently listed for sale or rent on Zillow. This may be different from what's available on other websites or public sources.

