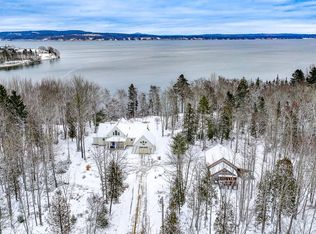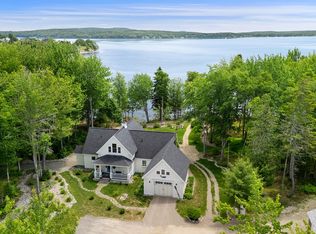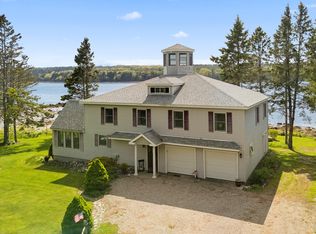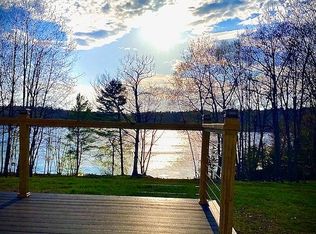Come and experience the peaceful serenity of this coastal Maine retreat. This home has been lovingly renovated to capture the sleek style of an Italian luxury home. All the furnishings were hand selected, many of which came from Italy. As you tour the home, you will be pleased by the attention to detail. Upon entering the home , there is an adorable nook to sit and remove your shoes. Allow your feet to glide across the Luxury Vinyl Flooring through the open concept of the first floor. From the bountiful windows you will be wrapped in sunlight all year round. The kitchen was inspired by an Italian chef and baker, well know for his delicious bread. From the Calcutta Quartz countertops, soft close, oak covered drawers and cabinets to the stylish SMEG appliances, and you will love preparing meals for your family and friends. After dinner, retire to the living room to read a book or play a game by the gorgeous propane fireplace. Down the hall is the first bedroom, which could also be used as an office with a half bath. As you ascend the oak stairs, enjoy your view of the ocean from the loft area. Here you will find the primary suite. Explore the his and her walk-in closets, expansive double vanity, separate soaking tub and shower. Imagine waking up and the ocean view is the first thing you see from your bed. Step out onto your own private deck and enjoy your own bit of heaven. For those who like to exercise, there is a total gym on the lower level, complete with a sauna. You can open the doors for a lovely cross breeze. On this floor you will also find a bonus room that could be used as a family room, office, or special interest room. As you head outdoors, you can spend hours on the deck in quiet relaxation or entertaining friends, or walk the trails in your personal park. Grab a book or bring a picnic lunch. Book your tour today, and capture all the beauty of Maine.
Active
$1,375,000
38 Osprey Reach Road, Stockton Springs, ME 04981
3beds
3,400sqft
Est.:
Single Family Residence
Built in 2006
2.4 Acres Lot
$-- Zestimate®
$404/sqft
$-- HOA
What's special
Gorgeous propane fireplaceOcean viewPersonal parkCalcutta quartz countertopsTotal gymStylish smeg appliancesBountiful windows
- 190 days |
- 349 |
- 18 |
Zillow last checked: 8 hours ago
Listing updated: September 23, 2025 at 09:37am
Listed by:
EXP Realty
Source: Maine Listings,MLS#: 1634777
Tour with a local agent
Facts & features
Interior
Bedrooms & bathrooms
- Bedrooms: 3
- Bathrooms: 3
- Full bathrooms: 2
- 1/2 bathrooms: 1
Bedroom 1
- Features: Built-in Features, Half Bath
- Level: First
Bedroom 2
- Features: Balcony/Deck, Double Vanity, Full Bath, Separate Shower, Walk-In Closet(s)
- Level: Second
Bedroom 3
- Features: Closet
- Level: Second
Dining room
- Features: Dining Area, Formal
- Level: First
Exercise room
- Level: Basement
Family room
- Level: Basement
Kitchen
- Features: Kitchen Island, Pantry
- Level: First
Living room
- Features: Built-in Features, Cathedral Ceiling(s), Gas Fireplace
- Level: First
Heating
- Baseboard, Hot Water, Zoned, Other, Radiant
Cooling
- Wall Unit(s), Window Unit(s)
Appliances
- Included: Cooktop, Dishwasher, Disposal, Dryer, Microwave, Refrigerator, Wall Oven, Washer, Other
Features
- 1st Floor Bedroom, Bathtub, Pantry, Storage, Walk-In Closet(s), Primary Bedroom w/Bath
- Flooring: Tile, Wood, Luxury Vinyl
- Basement: Interior Entry,Finished,Full
- Number of fireplaces: 1
- Furnished: Yes
Interior area
- Total structure area: 3,400
- Total interior livable area: 3,400 sqft
- Finished area above ground: 2,200
- Finished area below ground: 1,200
Video & virtual tour
Property
Parking
- Total spaces: 2
- Parking features: Paved, 5 - 10 Spaces, Garage Door Opener, Heated Garage
- Attached garage spaces: 2
Accessibility
- Accessibility features: Level Entry
Features
- Patio & porch: Deck, Porch
- Exterior features: Animal Containment System
- Has view: Yes
- View description: Scenic, Trees/Woods
- Body of water: Ocean, Cove
Lot
- Size: 2.4 Acres
- Features: Irrigation System, Near Public Beach, Near Shopping, Near Town, Rural, Near Railroad, Level, Open Lot, Rolling Slope, Landscaped, Wooded
Details
- Parcel number: STOSMR4L116
- Zoning: Res
- Other equipment: Cable, Generator, Internet Access Available
Construction
Type & style
- Home type: SingleFamily
- Architectural style: Contemporary
- Property subtype: Single Family Residence
Materials
- Wood Frame, Vinyl Siding
- Roof: Composition,Shingle
Condition
- Year built: 2006
Utilities & green energy
- Electric: Circuit Breakers, Generator Hookup
- Sewer: Private Sewer
- Water: Private
Green energy
- Energy efficient items: Ceiling Fans, LED Light Fixtures, Thermostat
Community & HOA
Community
- Security: Security System, Air Radon Mitigation System
Location
- Region: Stockton Springs
Financial & listing details
- Price per square foot: $404/sqft
- Tax assessed value: $646,080
- Annual tax amount: $10,725
- Date on market: 8/19/2025
- Road surface type: Gravel, Dirt
Estimated market value
Not available
Estimated sales range
Not available
Not available
Price history
Price history
| Date | Event | Price |
|---|---|---|
| 8/19/2025 | Listed for sale | $1,375,000+15.5%$404/sqft |
Source: | ||
| 5/16/2025 | Listing removed | $1,190,000$350/sqft |
Source: | ||
| 8/16/2024 | Listed for sale | $1,190,000-0.8%$350/sqft |
Source: | ||
| 1/22/2024 | Listing removed | -- |
Source: | ||
| 8/14/2023 | Listed for sale | $1,200,000+271.5%$353/sqft |
Source: | ||
| 10/22/2018 | Sold | $323,000-0.6%$95/sqft |
Source: | ||
| 8/2/2018 | Listed for sale | $324,900+16%$96/sqft |
Source: Maine Country and Coast Real Estate #1363467 Report a problem | ||
| 1/20/2012 | Sold | $280,000$82/sqft |
Source: | ||
Public tax history
Public tax history
| Year | Property taxes | Tax assessment |
|---|---|---|
| 2024 | $10,725 +88.5% | $646,080 +152.1% |
| 2023 | $5,691 +7.8% | $256,330 -0.9% |
| 2022 | $5,279 +0.5% | $258,760 |
| 2021 | $5,253 -2.4% | $258,760 -0.9% |
| 2020 | $5,380 +0.5% | $261,180 -0.9% |
| 2019 | $5,351 +0.5% | $263,600 |
| 2018 | $5,325 +8.1% | $263,600 +9.7% |
| 2017 | $4,926 +3.7% | $240,300 -0.9% |
| 2016 | $4,752 +3.4% | $242,430 |
| 2015 | $4,594 | $242,430 |
Find assessor info on the county website
BuyAbility℠ payment
Est. payment
$8,329/mo
Principal & interest
$7091
Property taxes
$1238
Climate risks
Neighborhood: 04981
Nearby schools
GreatSchools rating
- 5/10Searsport Elementary SchoolGrades: PK-5Distance: 5.4 mi
- 2/10Searsport District Middle SchoolGrades: 6-8Distance: 5.4 mi
- 2/10Searsport District High SchoolGrades: 9-12Distance: 5.4 mi




