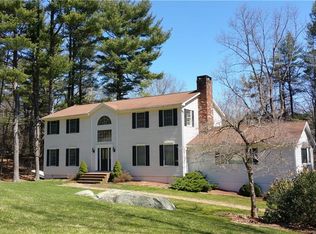Move right into to this charming 3 bedroom, 2 full bath cape style home that has been nearly completely renovated from top down. Brand new cooks dream kitchen with solid surface counters, lots of cabinet space and an open and flowing floor plan to the dinning area and family room with cozy fireplace! Main level den/4th bed option and full bath complete the main level. Upstairs we find a wonderfully charming living space with granite fireplace! Three generously sized bedrooms and another renovated bathroom offer room for all! The expansive rear patio and level backyard is a great spot to entertain family or friends! Beautiful stone work, quite neighborhood and so much more.
This property is off market, which means it's not currently listed for sale or rent on Zillow. This may be different from what's available on other websites or public sources.
