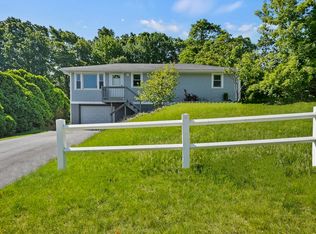Sold for $350,000 on 05/30/25
$350,000
38 Orton St, Worcester, MA 01604
3beds
849sqft
Single Family Residence
Built in 1968
0.33 Acres Lot
$356,700 Zestimate®
$412/sqft
$2,416 Estimated rent
Home value
$356,700
$328,000 - $389,000
$2,416/mo
Zestimate® history
Loading...
Owner options
Explore your selling options
What's special
This well-loved, one-owner home offers a fantastic opportunity for someone looking to add their personal touch. Situated in a commuter-friendly location, you'll appreciate the convenience of easy access to transport and nearby amenities. Step outside to enjoy the summer on the patio, where the spacious backyard is perfect for hosting BBQs and cultivating your garden dreams. The home boasts numerous updates, including newer exterior siding, gutters, roof, windows, and doors, ensuring peace of mind for years to come. Inside, you'll find a welcoming living room that flows into the kitchen and dining area. The real hardwood floors add warmth and character throughout the home, while the newly updated vinyl flooring in the bathroom offers a fresh look. A washer and dryer are included, the kitchen does require appliances, allowing you the chance to choose what best suits your style. The home will also be connected to city sewer prior to closing. Set up your private showing today!
Zillow last checked: 8 hours ago
Listing updated: May 30, 2025 at 05:11am
Listed by:
Michele Miller 508-281-2180,
Premeer Real Estate Inc. 508-278-5390,
Michele Miller 508-281-2180
Bought with:
Sharife Choate
Cameron Prestige, LLC
Source: MLS PIN,MLS#: 73355651
Facts & features
Interior
Bedrooms & bathrooms
- Bedrooms: 3
- Bathrooms: 1
- Full bathrooms: 1
Primary bedroom
- Features: Ceiling Fan(s), Closet, Flooring - Hardwood
- Level: First
Bedroom 2
- Features: Ceiling Fan(s), Closet, Flooring - Hardwood
- Level: First
Bedroom 3
- Features: Ceiling Fan(s), Closet, Flooring - Hardwood
- Level: First
Bathroom 1
- Features: Bathroom - Full, Bathroom - With Tub & Shower, Flooring - Vinyl
- Level: First
Kitchen
- Features: Ceiling Fan(s), Flooring - Vinyl, Dining Area
- Level: First
Living room
- Features: Flooring - Hardwood, Window(s) - Bay/Bow/Box
- Level: First
Heating
- Forced Air, Oil
Cooling
- None
Appliances
- Laundry: Electric Dryer Hookup, Washer Hookup, In Basement
Features
- Flooring: Vinyl, Hardwood
- Windows: Insulated Windows, Screens
- Basement: Full,Garage Access,Unfinished
- Has fireplace: No
Interior area
- Total structure area: 849
- Total interior livable area: 849 sqft
- Finished area above ground: 849
Property
Parking
- Total spaces: 3
- Parking features: Under, Paved Drive, Off Street
- Attached garage spaces: 1
- Uncovered spaces: 2
Features
- Patio & porch: Deck - Wood, Patio
- Exterior features: Deck - Wood, Patio, Rain Gutters, Storage, Screens
Lot
- Size: 0.33 Acres
- Features: Easements, Gentle Sloping
Details
- Parcel number: M:38 B:016 L:00412,1796727
- Zoning: RL-7
Construction
Type & style
- Home type: SingleFamily
- Architectural style: Ranch
- Property subtype: Single Family Residence
Materials
- Frame
- Foundation: Concrete Perimeter, Irregular
- Roof: Shingle
Condition
- Year built: 1968
Utilities & green energy
- Electric: Circuit Breakers
- Sewer: Public Sewer, Other
- Water: Public
- Utilities for property: for Electric Range, for Electric Dryer, Washer Hookup
Community & neighborhood
Security
- Security features: Security System
Location
- Region: Worcester
- Subdivision: Grafton Hill
Other
Other facts
- Listing terms: Contract
Price history
| Date | Event | Price |
|---|---|---|
| 5/30/2025 | Sold | $350,000-10.2%$412/sqft |
Source: MLS PIN #73355651 | ||
| 4/7/2025 | Listed for sale | $389,900$459/sqft |
Source: MLS PIN #73355651 | ||
Public tax history
| Year | Property taxes | Tax assessment |
|---|---|---|
| 2025 | $4,390 +1.8% | $332,800 +6.2% |
| 2024 | $4,311 +2.2% | $313,500 +6.6% |
| 2023 | $4,219 +13.2% | $294,200 +20.1% |
Find assessor info on the county website
Neighborhood: 01604
Nearby schools
GreatSchools rating
- 6/10Roosevelt SchoolGrades: PK-6Distance: 0.6 mi
- 3/10Worcester East Middle SchoolGrades: 7-8Distance: 1.4 mi
- 1/10North High SchoolGrades: 9-12Distance: 0.8 mi
Schools provided by the listing agent
- Elementary: Roosevelt
- Middle: East Middle
- High: North High
Source: MLS PIN. This data may not be complete. We recommend contacting the local school district to confirm school assignments for this home.
Get a cash offer in 3 minutes
Find out how much your home could sell for in as little as 3 minutes with a no-obligation cash offer.
Estimated market value
$356,700
Get a cash offer in 3 minutes
Find out how much your home could sell for in as little as 3 minutes with a no-obligation cash offer.
Estimated market value
$356,700
