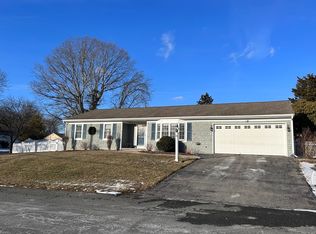Beautiful ranch style home located on a quiet street in a well established neighborhood in Somerset. This home features a updated tiled kitchen with stainless steel appliances that flows into the open dining area and large living room. This home also features hardwood throughout, three good size bedrooms, and a updated bathroom. Additional features make this home ideal for entertaining, which includes a Three season room off the Kitchen/dinning area which opens up to the deck and large private backyard. Updated exterior features includes newer storage shed, stamped concrete drive and walkway, and irrigation system. Don't miss out on this great opportunity to live in this desirable neighborhood.
This property is off market, which means it's not currently listed for sale or rent on Zillow. This may be different from what's available on other websites or public sources.

