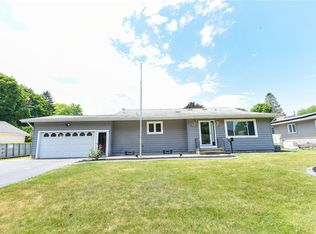Closed
$283,275
38 Orchid Dr, Rochester, NY 14616
4beds
1,848sqft
Single Family Residence
Built in 1963
0.29 Acres Lot
$303,000 Zestimate®
$153/sqft
$2,752 Estimated rent
Maximize your home sale
Get more eyes on your listing so you can sell faster and for more.
Home value
$303,000
$288,000 - $318,000
$2,752/mo
Zestimate® history
Loading...
Owner options
Explore your selling options
What's special
Step inside to appreciate this spacious Tri-Level Split and all it has to offer! Much larger than it looks from the outside, numerous updates & upgrades, too many to list actually. Just a few would be Kitchen updated with Granite Counters & newer Appliances, Lower Level Fireplaced Family Rm. has new Plank Flooring & leads out to new Trex Deck, that overlooks 16' x 32' Inground Pool (Liner, Heater & Pump new in 2017) and nice size, well landscaped rear yard. Both Bathrooms have been updated & renovated. Exterior features Newer Driveway, roofing & windows. 2 car Garage is spotless w/Epoxy Floor coating & Overhead screen for warm weather enjoyment. There is also pull
down steps to overhead Garage storage & Refrigerator and Mounted TV in Garage remain. New Updated Lighting Fixtures throughout, Hardwood flooring, Full Basement has glass block windows, Workshop w/ample lighting & outlets & lots of storage. Lower Level private Master Suite as well! Clean crisp decor & much more! Brand new Washer & Dryer also included! Impeccable in & out! Delayed negotiations until May 9th, 2023 at 4 p.m.
Zillow last checked: 8 hours ago
Listing updated: July 18, 2023 at 10:37am
Listed by:
Mary Lobene 585-734-3362,
Hunt Real Estate ERA/Columbus
Bought with:
Marcia E. Glenn, 30GL0785487
Howard Hanna
Source: NYSAMLSs,MLS#: R1468627 Originating MLS: Rochester
Originating MLS: Rochester
Facts & features
Interior
Bedrooms & bathrooms
- Bedrooms: 4
- Bathrooms: 2
- Full bathrooms: 2
- Main level bathrooms: 1
- Main level bedrooms: 1
Heating
- Gas, Forced Air
Cooling
- Central Air
Appliances
- Included: Dryer, Dishwasher, Electric Oven, Electric Range, Gas Water Heater, Refrigerator, See Remarks, Washer
- Laundry: In Basement
Features
- Ceiling Fan(s), Separate/Formal Dining Room, Entrance Foyer, Eat-in Kitchen, Separate/Formal Living Room, Granite Counters, Other, Pantry, See Remarks, Bedroom on Main Level, Main Level Primary, Primary Suite, Workshop
- Flooring: Carpet, Hardwood, Luxury Vinyl, Other, See Remarks, Varies
- Windows: Thermal Windows
- Basement: Full,Partial,Sump Pump
- Number of fireplaces: 1
Interior area
- Total structure area: 1,848
- Total interior livable area: 1,848 sqft
Property
Parking
- Total spaces: 2
- Parking features: Attached, Garage, Garage Door Opener
- Attached garage spaces: 2
Accessibility
- Accessibility features: Accessible Bedroom, Other
Features
- Patio & porch: Deck, Patio
- Exterior features: Blacktop Driveway, Deck, Fence, Pool, Patio
- Pool features: In Ground
- Fencing: Partial
Lot
- Size: 0.29 Acres
- Dimensions: 83 x 150
- Features: Other, Rectangular, Rectangular Lot, Residential Lot, See Remarks
Details
- Parcel number: 2628000461700008012000
- Special conditions: Standard
Construction
Type & style
- Home type: SingleFamily
- Architectural style: Other,Split Level,See Remarks
- Property subtype: Single Family Residence
Materials
- Brick, Vinyl Siding, Copper Plumbing
- Foundation: Block
- Roof: Asphalt
Condition
- Resale
- Year built: 1963
Utilities & green energy
- Electric: Circuit Breakers
- Sewer: Connected
- Water: Connected, Public
- Utilities for property: Cable Available, Sewer Connected, Water Connected
Community & neighborhood
Location
- Region: Rochester
- Subdivision: Picturesque Acres Sec 6
Other
Other facts
- Listing terms: Cash,Conventional,FHA,VA Loan
Price history
| Date | Event | Price |
|---|---|---|
| 7/5/2023 | Sold | $283,275+13.4%$153/sqft |
Source: | ||
| 5/10/2023 | Pending sale | $249,900$135/sqft |
Source: | ||
| 5/3/2023 | Listed for sale | $249,900+31.5%$135/sqft |
Source: | ||
| 9/4/2020 | Sold | $190,000+15.2%$103/sqft |
Source: | ||
| 6/30/2020 | Pending sale | $164,900$89/sqft |
Source: Howard Hanna - Greece #R1273780 Report a problem | ||
Public tax history
| Year | Property taxes | Tax assessment |
|---|---|---|
| 2024 | -- | $161,600 |
| 2023 | -- | $161,600 -1.5% |
| 2022 | -- | $164,000 |
Find assessor info on the county website
Neighborhood: 14616
Nearby schools
GreatSchools rating
- 6/10Paddy Hill Elementary SchoolGrades: K-5Distance: 0.4 mi
- 5/10Arcadia Middle SchoolGrades: 6-8Distance: 0.6 mi
- 6/10Arcadia High SchoolGrades: 9-12Distance: 0.5 mi
Schools provided by the listing agent
- District: Greece
Source: NYSAMLSs. This data may not be complete. We recommend contacting the local school district to confirm school assignments for this home.
