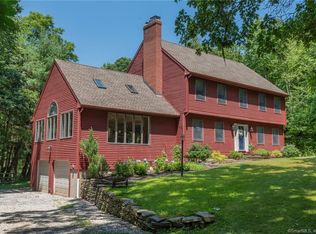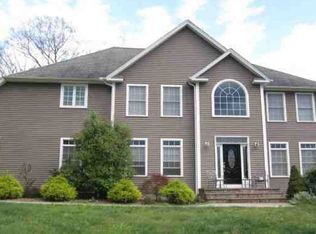Welcome to this exquisite one of a kind, custom cape sitting on over 6 acres! Nestled in the Westchester neighborhood of Colchester, this home has everything you need! Boasting natural light in every corner with its impressive 46 windows! Enjoy the open concept dining, living and kitchen area, perfect for entertaining! The main floor master en suite features a huge walk-in closet, a linen closet and a full bathroom with tiled floors and a stall shower. Head upstairs and get cozy while reading your favorite book in the adorable den. Two additional bedrooms with huge closets and a full bathroom located upstairs. Want more space? No problem, head on downstairs to the immaculate unfinished basement and finish it how youd like OR head out to the attached 2-bay garage and finish the loft area that is PRE-PLUMBED for heat! Enjoy summers watching the wildlife and your already established gardens on your wrap around porch! Or start a fire on your patio on a chilly night in the outdoor firepit! This home abuts Dickerson Creek and the Salmon River State Forest. Truly an idyllic home with the utmost privacy.
This property is off market, which means it's not currently listed for sale or rent on Zillow. This may be different from what's available on other websites or public sources.


