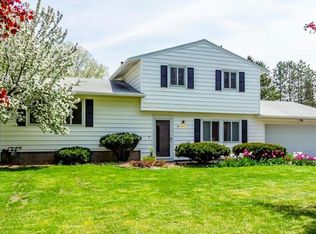Closed
$350,000
38 Omega Dr, Rochester, NY 14624
4beds
1,836sqft
Single Family Residence
Built in 1968
0.46 Acres Lot
$365,300 Zestimate®
$191/sqft
$2,765 Estimated rent
Home value
$365,300
$343,000 - $391,000
$2,765/mo
Zestimate® history
Loading...
Owner options
Explore your selling options
What's special
Charming Colonial at 38 Omega Drive- Fully updated & Move in Ready!
Discover this beautifully remodeled 4 bedroom, 2.5 bath Colonial, perfectly situated in a desirable neighborhood. Featuring an open kitchen with stunning quartz countertops, brand new vinyl flooring, and freshly painted interiors.
The spacious den, complete with a sliding glass door, offers the perfect retreat or home office. Upstairs, new carpeting adds warmth and comfort, while the fully remodeled tile bathrooms provides a luxurious touch.
Major updates include a brand new roof (2025), AC, Furnace, and hot water tank. Additional highlights include vinyl windows, siding, and a new garage door. The 2 car garage and driveway (to be redone before closing) provide ample parking. Step outside to enjoy the back deck and low maintenance landscaping, perfect for relaxing or entertaining.
Dont miss this move in ready gem!!!
Zillow last checked: 8 hours ago
Listing updated: May 28, 2025 at 07:39am
Listed by:
Gia Surace 585-743-2129,
Platinum Prop & Asset Mgmt
Bought with:
Soo M. Kim, 10401297655
RE/MAX Plus
Source: NYSAMLSs,MLS#: R1597010 Originating MLS: Rochester
Originating MLS: Rochester
Facts & features
Interior
Bedrooms & bathrooms
- Bedrooms: 4
- Bathrooms: 3
- Full bathrooms: 2
- 1/2 bathrooms: 1
- Main level bathrooms: 1
Heating
- Electric
Cooling
- Central Air
Appliances
- Included: Dishwasher, Gas Cooktop, Gas Water Heater, Refrigerator
Features
- Den, Eat-in Kitchen, Quartz Counters
- Flooring: Carpet, Varies, Vinyl
- Basement: Full
- Has fireplace: No
Interior area
- Total structure area: 1,836
- Total interior livable area: 1,836 sqft
Property
Parking
- Total spaces: 2
- Parking features: Attached, Garage
- Attached garage spaces: 2
Features
- Levels: Two
- Stories: 2
- Patio & porch: Deck
- Exterior features: Blacktop Driveway, Deck
Lot
- Size: 0.46 Acres
- Dimensions: 90 x 250
- Features: Rectangular, Rectangular Lot
Details
- Additional structures: Shed(s), Storage
- Parcel number: 2622001451600001074000
- Special conditions: Standard
Construction
Type & style
- Home type: SingleFamily
- Architectural style: Colonial,Two Story
- Property subtype: Single Family Residence
Materials
- Vinyl Siding
- Foundation: Block
- Roof: Asphalt
Condition
- Resale
- Year built: 1968
Utilities & green energy
- Sewer: Connected
- Water: Connected, Public
- Utilities for property: Sewer Connected, Water Connected
Community & neighborhood
Location
- Region: Rochester
- Subdivision: Spartan Heights Sub Sec #
Other
Other facts
- Listing terms: Cash,Conventional,FHA,VA Loan
Price history
| Date | Event | Price |
|---|---|---|
| 5/23/2025 | Sold | $350,000+16.7%$191/sqft |
Source: | ||
| 4/9/2025 | Pending sale | $300,000$163/sqft |
Source: | ||
| 4/2/2025 | Listed for sale | $300,000+76.5%$163/sqft |
Source: | ||
| 12/11/2024 | Sold | $170,000-22.6%$93/sqft |
Source: | ||
| 9/23/2024 | Listed for sale | $219,500+21850%$120/sqft |
Source: | ||
Public tax history
| Year | Property taxes | Tax assessment |
|---|---|---|
| 2024 | -- | $278,500 +73.1% |
| 2023 | -- | $160,900 |
| 2022 | -- | $160,900 |
Find assessor info on the county website
Neighborhood: 14624
Nearby schools
GreatSchools rating
- 5/10Chestnut Ridge Elementary SchoolGrades: PK-4Distance: 1.1 mi
- 6/10Churchville Chili Middle School 5 8Grades: 5-8Distance: 4.1 mi
- 8/10Churchville Chili Senior High SchoolGrades: 9-12Distance: 3.9 mi
Schools provided by the listing agent
- District: Churchville-Chili
Source: NYSAMLSs. This data may not be complete. We recommend contacting the local school district to confirm school assignments for this home.
