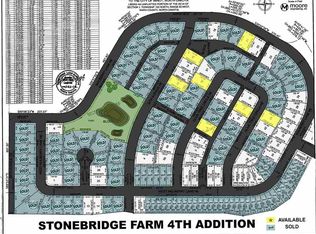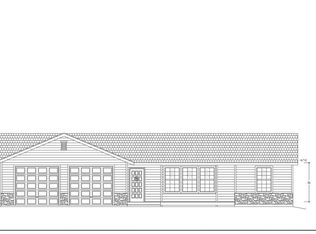Custom built one level home with quality you deserve. Come check out this brand new three bedroom, two bath home in Minot's newer Stonebridge Farms Addition. When you walk into the home you will notice the open concept with a large great room and nine foot sidewalls. The kitchen features custom cabinets, granite countertops, stainless steel appliances and large island. On one side of the home you will find the master bedroom with an ensuite 3/4 bath featuring dual sinks, large walk in tiled shower, and huge walk-in closet. The other two bedrooms are nice sized with large closets and located on the other side of the home along with the full bath room. The garage is insulated with two stalls complete with floor drain and steel insulated garage doors. The house has dual heat source with in-floor heat and forced air; both are high efficient natural gas.
This property is off market, which means it's not currently listed for sale or rent on Zillow. This may be different from what's available on other websites or public sources.


