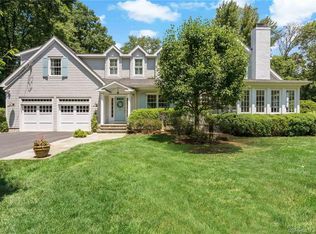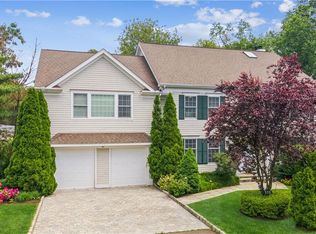NEW CONSTRUCTION ON PARK-LIKE HALF ACRE IN ONE OF DARIEN'S FINEST NEIGHBORHOODS. Refined 5 BR residence w/ custom details thru-out from Shingle/Stone Exterior to 9 FT ceilings including LR w/ coffered ceiling, gas fpl, DR w/ coffered ceiling, wainscoting and Butler's Pantry. EIK w/ white cabinetry, granite counter tops, SS appl. and grand center island open to FR boasting stone wood burning fpl, custom mantel and sliders to extensive stone terrace, yard and stone walls. Office, Mudroom, Powder off attached 2-car garage. Upper Master Suite (640+ SF) boasts luxury BA and 3 walk-in closets. Junior Master Suite (540 SF) features full BA and walk-in closet. 2 addl BRs share Jack & Jill. 3rd: Rec Rm (680 SF) and 5th BR en-suite.
This property is off market, which means it's not currently listed for sale or rent on Zillow. This may be different from what's available on other websites or public sources.

