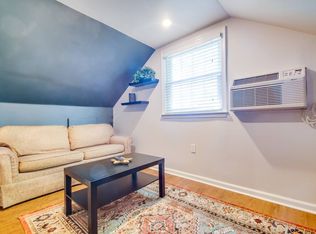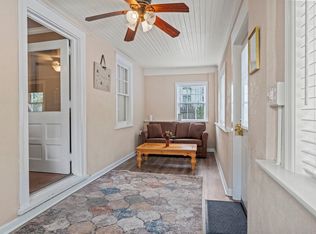Sold for $499,500
$499,500
38 Old Lancaster Rd, Devon, PA 19333
4beds
2,850sqft
Single Family Residence
Built in 1795
9,089 Square Feet Lot
$604,700 Zestimate®
$175/sqft
$3,578 Estimated rent
Home value
$604,700
$550,000 - $665,000
$3,578/mo
Zestimate® history
Loading...
Owner options
Explore your selling options
What's special
Welcome to 38 Old Lancaster Road, a lovely four bedroom home loaded with charm in Devon. This is a great opportunity to own a solidly built home in the highly ranked Tredyffrin-Easttown School district. The first floor living room offers a gas fireplace and daylight window opening to the den area off the kitchen. The classic formal dining room with gas fireplace is the ideal setting for family meals and holiday celebrations. The heart of the home is the true chef's kitchen offering three professional grade stainless steel sinks, a professional gas range, skylights, track lighting, a dining area, a den area and a doorway to the rear yard. A large storage/mudroom off the kitchen features built in cubbies and storage plus a perfectly situated powder room. The second level is home to the owner's suite offering a wall of custom closet space, a fireplace and an en suite bathroom. Two additional bedrooms, one currently configured as a home office, are serviced by a full hall bathroom. On the third floor you'll find a fourth bedroom that can easily double as a home office or study. The full basement provides a tremendous amount of storage space. The rear yard features mature plantings and is the ideal setting for relaxing, entertaining, grilling and outdoor dining. Deep window sills, a charming turned staircase, four fireplaces, hardwood floors, and many other wonderful Old World details all come together to make 38 Old Lancaster Road a very special place to call home. This home has been lovingly owned and enjoyed for decades, and now it's your turn. Close to the Devon Train Station and the shops, restaurants and schools of The Main Line. This is the one. Welcome home.
Zillow last checked: 8 hours ago
Listing updated: July 18, 2024 at 07:40am
Listed by:
John Collins 610-640-9307,
RE/MAX Main Line-Paoli
Bought with:
Julia Smith, RS346668
Keller Williams Real Estate -Exton
Source: Bright MLS,MLS#: PACT2065626
Facts & features
Interior
Bedrooms & bathrooms
- Bedrooms: 4
- Bathrooms: 3
- Full bathrooms: 2
- 1/2 bathrooms: 1
- Main level bathrooms: 1
Basement
- Area: 0
Heating
- Hot Water, Natural Gas
Cooling
- None
Appliances
- Included: Gas Water Heater
Features
- Basement: Unfinished
- Number of fireplaces: 2
- Fireplace features: Gas/Propane
Interior area
- Total structure area: 2,850
- Total interior livable area: 2,850 sqft
- Finished area above ground: 2,850
- Finished area below ground: 0
Property
Parking
- Total spaces: 2
- Parking features: Driveway
- Uncovered spaces: 2
Accessibility
- Accessibility features: None
Features
- Levels: Two and One Half
- Stories: 2
- Pool features: None
Lot
- Size: 9,089 sqft
Details
- Additional structures: Above Grade, Below Grade
- Parcel number: 4311E0077
- Zoning: RESIDENTIAL
- Special conditions: Standard
Construction
Type & style
- Home type: SingleFamily
- Architectural style: Colonial
- Property subtype: Single Family Residence
Materials
- Stucco
- Foundation: Concrete Perimeter
Condition
- New construction: No
- Year built: 1795
Utilities & green energy
- Sewer: Public Sewer
- Water: Public
Community & neighborhood
Location
- Region: Devon
- Subdivision: None Available
- Municipality: TREDYFFRIN TWP
Other
Other facts
- Listing agreement: Exclusive Right To Sell
- Ownership: Fee Simple
Price history
| Date | Event | Price |
|---|---|---|
| 7/18/2024 | Sold | $499,500$175/sqft |
Source: | ||
| 5/29/2024 | Pending sale | $499,500$175/sqft |
Source: | ||
| 5/20/2024 | Contingent | $499,500$175/sqft |
Source: | ||
| 5/10/2024 | Listed for sale | $499,500$175/sqft |
Source: | ||
Public tax history
| Year | Property taxes | Tax assessment |
|---|---|---|
| 2025 | $4,524 +2.3% | $120,130 |
| 2024 | $4,421 +8.3% | $120,130 |
| 2023 | $4,083 +3.1% | $120,130 |
Find assessor info on the county website
Neighborhood: 19333
Nearby schools
GreatSchools rating
- 9/10Devon El SchoolGrades: K-4Distance: 0.9 mi
- 8/10Tredyffrin-Easttown Middle SchoolGrades: 5-8Distance: 1.6 mi
- 9/10Conestoga Senior High SchoolGrades: 9-12Distance: 1.9 mi
Schools provided by the listing agent
- Elementary: Devon
- Middle: T E Middle
- High: Conestoga
- District: Tredyffrin-easttown
Source: Bright MLS. This data may not be complete. We recommend contacting the local school district to confirm school assignments for this home.
Get a cash offer in 3 minutes
Find out how much your home could sell for in as little as 3 minutes with a no-obligation cash offer.
Estimated market value$604,700
Get a cash offer in 3 minutes
Find out how much your home could sell for in as little as 3 minutes with a no-obligation cash offer.
Estimated market value
$604,700

