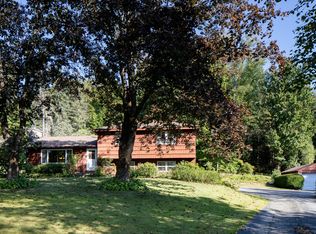A well cared for contemporary with open floor plan that offers three bedrooms with large walk in closets, first floor features a bedroom and the two additional bedrooms are on upper level. Enjoy your coffee or tea while sitting at the cozy breakfast bar. The living room offers cathedral ceiling, fire place and skylights with multiply sliders which open on to the large covered deck. You can enjoy your morning or afternoon time just sitting or reading on this comfortable deck. Lower level offers ample area for an office or hobby nook. Family room with wood stove to add extra ambiance. The home has several newer updates in the past few years, walls are built with 2 x 6 for added insulation. Peace and tranquility can be found here away from the hustle and bustle, this is the one for you.
This property is off market, which means it's not currently listed for sale or rent on Zillow. This may be different from what's available on other websites or public sources.

