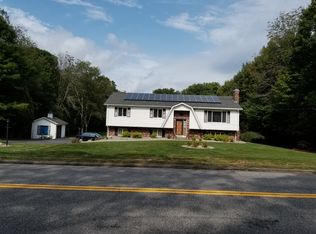Everything you wanted and more!!! Welcome to 38 Old Colchester Road. At the center of this home is a beautifully renovated kitchen with white cabinetry, granite countertops, tile back splash and breakfast area center island. Kitchen is open to the formal dining room and great room which feature vaulted ceiling and gleaming hardwood floors. Dreamy sunroom with wood ceiling, accent beams and walls of windows overlooking the private golf course like backyard! This yard is a must see for entertaining, playing or relaxing - you've got it all. Multiple level wood deck, private hot tub, mature gardens and plenty of level yard to enjoy. 3 bedrooms on the main level and 2 full bathrooms. In the finished lower level you will find a home office, den, bar and an additional half bathroom. Convenient location with easy access for commuting.
This property is off market, which means it's not currently listed for sale or rent on Zillow. This may be different from what's available on other websites or public sources.
