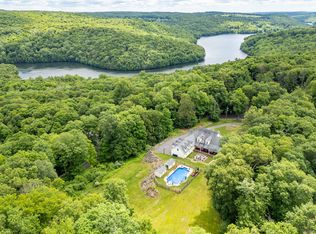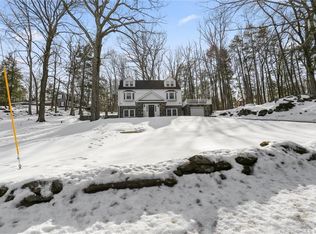Sold for $850,000 on 07/01/25
$850,000
38 Old Bridge Road, Brookfield, CT 06804
4beds
3,948sqft
Single Family Residence
Built in 2000
1.85 Acres Lot
$873,400 Zestimate®
$215/sqft
$5,013 Estimated rent
Home value
$873,400
$786,000 - $969,000
$5,013/mo
Zestimate® history
Loading...
Owner options
Explore your selling options
What's special
Nothing to do but move in to this well maintained, private, sun drenched Colonial with open floor plan on a quiet street. The main level has a large formal living room/dining room combination and flows into the eat-in kitchen with stainless appliances, quartz countertops and sliders to the deck. The kitchen is open to the family room with a beautiful wood burning fireplace. Pass through French doors from the family room to the billiard room for after dinner entertainment. The office features built in cabinetry and shelving and views out to the front yard. On the upper level, all of the bedrooms are generously sized with great closet space. The master bedroom suite includes a luxurious bathroom with jacuzzi and large stall shower. The lower level is partially finished. There is a finished basement space that can be used for a guy, study room, etc. with wall to wall carpeting, lots of storage space, closet space and a work area with a work bench. The back yard landscaping includes rock walls and mature plantings. There is a heated, inground pool. The pool cover has a 20 year warranty. There is a stone firepit for fun evenings outdoors. Invisible fence installed in 2017. Old Bridge Sanctuary is just down the street for hiking along the shores of Lake Lillinonah. Convenient to all types of shopping and great commuter location with easy access to I-84. What are you waiting for?
Zillow last checked: 8 hours ago
Listing updated: July 01, 2025 at 12:12pm
Listed by:
Patty McManus 203-733-3941,
William Pitt Sotheby's Int'l 203-796-7700
Bought with:
Anthony Rivera Jr, RES.0818840
Pro Property Management, LLC
Source: Smart MLS,MLS#: 24098417
Facts & features
Interior
Bedrooms & bathrooms
- Bedrooms: 4
- Bathrooms: 3
- Full bathrooms: 2
- 1/2 bathrooms: 1
Primary bedroom
- Features: Full Bath, Hardwood Floor
- Level: Upper
- Area: 250.5 Square Feet
- Dimensions: 15 x 16.7
Bedroom
- Features: Wall/Wall Carpet
- Level: Upper
- Area: 141.25 Square Feet
- Dimensions: 11.3 x 12.5
Bedroom
- Features: Wall/Wall Carpet
- Level: Upper
- Area: 200.43 Square Feet
- Dimensions: 13.1 x 15.3
Bedroom
- Features: Wall/Wall Carpet
- Level: Upper
- Area: 198.95 Square Feet
- Dimensions: 14.1 x 14.11
Den
- Features: French Doors, Hardwood Floor
- Level: Main
- Area: 220.4 Square Feet
- Dimensions: 15.2 x 14.5
Dining room
- Features: Hardwood Floor
- Level: Main
- Area: 208.6 Square Feet
- Dimensions: 14 x 14.9
Family room
- Features: Balcony/Deck, Fireplace, French Doors, Hardwood Floor
- Level: Main
- Area: 472.36 Square Feet
- Dimensions: 19.6 x 24.1
Kitchen
- Features: Balcony/Deck, Hardwood Floor, Sliders
- Level: Main
- Area: 314.65 Square Feet
- Dimensions: 15.5 x 20.3
Living room
- Features: Hardwood Floor
- Level: Main
- Area: 207.2 Square Feet
- Dimensions: 14 x 14.8
Office
- Features: Bookcases, Built-in Features, Hardwood Floor
- Level: Main
- Area: 207.42 Square Feet
- Dimensions: 14.11 x 14.7
Other
- Level: Main
Rec play room
- Features: Wall/Wall Carpet
- Level: Lower
- Area: 268.8 Square Feet
- Dimensions: 14 x 19.2
Heating
- Forced Air, Oil
Cooling
- Central Air
Appliances
- Included: Cooktop, Oven, Dishwasher, Washer, Dryer, Wine Cooler, Water Heater
- Laundry: Main Level
Features
- Open Floorplan
- Doors: French Doors
- Basement: Full,Heated,Cooled,Interior Entry,Partially Finished,Liveable Space
- Attic: Pull Down Stairs
- Number of fireplaces: 1
Interior area
- Total structure area: 3,948
- Total interior livable area: 3,948 sqft
- Finished area above ground: 3,248
- Finished area below ground: 700
Property
Parking
- Total spaces: 3
- Parking features: Attached
- Attached garage spaces: 3
Features
- Patio & porch: Deck
- Exterior features: Stone Wall
- Has private pool: Yes
- Pool features: Heated, Auto Cleaner, Salt Water, In Ground
Lot
- Size: 1.85 Acres
- Features: Level, Cul-De-Sac
Details
- Additional structures: Shed(s)
- Parcel number: 1837216
- Zoning: R80
Construction
Type & style
- Home type: SingleFamily
- Architectural style: Colonial
- Property subtype: Single Family Residence
Materials
- Vinyl Siding
- Foundation: Concrete Perimeter
- Roof: Asphalt
Condition
- New construction: No
- Year built: 2000
Utilities & green energy
- Sewer: Septic Tank
- Water: Well
Community & neighborhood
Security
- Security features: Security System
Community
- Community features: Golf, Health Club, Library, Medical Facilities, Park, Private School(s), Shopping/Mall
Location
- Region: Brookfield
- Subdivision: Long Meadow Hill
Price history
| Date | Event | Price |
|---|---|---|
| 7/1/2025 | Sold | $850,000-2.9%$215/sqft |
Source: | ||
| 5/29/2025 | Pending sale | $875,000$222/sqft |
Source: | ||
| 5/23/2025 | Listed for sale | $875,000+45.8%$222/sqft |
Source: | ||
| 6/17/2019 | Sold | $600,000-4%$152/sqft |
Source: | ||
| 6/3/2019 | Listed for sale | $625,000$158/sqft |
Source: William Pitt Sotheby's International Realty #170158251 Report a problem | ||
Public tax history
| Year | Property taxes | Tax assessment |
|---|---|---|
| 2025 | $12,328 +4.6% | $426,140 +0.8% |
| 2024 | $11,789 +3.9% | $422,560 |
| 2023 | $11,350 +3.8% | $422,560 |
Find assessor info on the county website
Neighborhood: 06804
Nearby schools
GreatSchools rating
- 6/10Candlewood Lake Elementary SchoolGrades: K-5Distance: 4.4 mi
- 7/10Whisconier Middle SchoolGrades: 6-8Distance: 4.9 mi
- 8/10Brookfield High SchoolGrades: 9-12Distance: 2 mi
Schools provided by the listing agent
- Elementary: Candlewood Lake Elementary
- Middle: Whisconier
- High: Brookfield
Source: Smart MLS. This data may not be complete. We recommend contacting the local school district to confirm school assignments for this home.

Get pre-qualified for a loan
At Zillow Home Loans, we can pre-qualify you in as little as 5 minutes with no impact to your credit score.An equal housing lender. NMLS #10287.
Sell for more on Zillow
Get a free Zillow Showcase℠ listing and you could sell for .
$873,400
2% more+ $17,468
With Zillow Showcase(estimated)
$890,868
