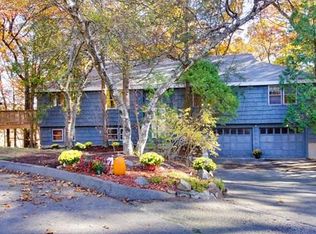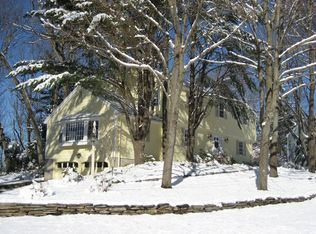Sold for $900,000
$900,000
38 Oak Hill Rd, Wayland, MA 01778
4beds
2,460sqft
Single Family Residence
Built in 1966
0.73 Acres Lot
$1,054,900 Zestimate®
$366/sqft
$4,066 Estimated rent
Home value
$1,054,900
$981,000 - $1.15M
$4,066/mo
Zestimate® history
Loading...
Owner options
Explore your selling options
What's special
Previous buyer's remorse is your opportunity! A tranquil haven in S. Wayland offering quality living in picturesque surroundings. This lovingly maintained home seamlessly combines comfort & elegance. Step inside the main level to a gracious living rm w/ gleaming hardwood flrs, a picture window & a fireplace. Adjacent, a formal dining rm & spacious white cabinet eat-in kitchen will cater to any occasion. Enjoy warm summer evenings on the deck or in the 4-season sunroom, offering stunning views & a serene ambiance. The main level boasts 3 bedrms & 2 updated baths for both style & convenience. LL, partial above grade features a 4th bedrm, 1/2 bath, welcoming foyer, fireplaced family rm, office, laundry & access to the 2 car garage.New 4-bedrm septic system is being installed & completed 6/2023. Roof & AC 2013 + more. Additionally, newer carpet & interior paint add a fresh touch. A peaceful retreat while being close to amenities, recreation, major routes, & all that Wayland has to offer!
Zillow last checked: 8 hours ago
Listing updated: August 31, 2023 at 09:26am
Listed by:
Lisa Aron Williams 617-721-9094,
Coldwell Banker Realty - Sudbury 978-443-9933
Bought with:
Fleet Homes Group
Keller Williams Realty
Source: MLS PIN,MLS#: 73119071
Facts & features
Interior
Bedrooms & bathrooms
- Bedrooms: 4
- Bathrooms: 3
- Full bathrooms: 2
- 1/2 bathrooms: 1
Primary bedroom
- Features: Closet, Flooring - Hardwood
- Level: Second
- Area: 195
- Dimensions: 13 x 15
Bedroom 2
- Features: Closet, Flooring - Hardwood, Lighting - Overhead
- Level: Second
- Area: 144
- Dimensions: 16 x 9
Bedroom 3
- Features: Closet, Flooring - Hardwood, Lighting - Overhead
- Level: Second
- Area: 110
- Dimensions: 10 x 11
Bedroom 4
- Features: Closet, Flooring - Wall to Wall Carpet, Lighting - Overhead
- Level: First
- Area: 104
- Dimensions: 8 x 13
Primary bathroom
- Features: Yes
Bathroom 1
- Features: Bathroom - Full, Bathroom - Double Vanity/Sink, Bathroom - With Tub & Shower, Flooring - Stone/Ceramic Tile, Countertops - Upgraded
- Level: Second
- Area: 55
- Dimensions: 11 x 5
Bathroom 2
- Features: Bathroom - Full, Bathroom - Tiled With Shower Stall, Closet, Closet/Cabinets - Custom Built, Flooring - Stone/Ceramic Tile, Remodeled, Pedestal Sink
- Level: Second
- Area: 84
- Dimensions: 14 x 6
Bathroom 3
- Features: Bathroom - Half, Flooring - Laminate
- Level: First
- Area: 25
- Dimensions: 5 x 5
Dining room
- Features: Flooring - Hardwood, Chair Rail, Lighting - Overhead
- Level: Second
- Area: 154
- Dimensions: 11 x 14
Family room
- Features: Flooring - Wall to Wall Carpet, Lighting - Overhead
- Level: First
- Area: 208
- Dimensions: 16 x 13
Kitchen
- Features: Flooring - Hardwood, Countertops - Upgraded, Deck - Exterior, Gas Stove, Lighting - Overhead
- Level: Main,Second
- Area: 192
- Dimensions: 16 x 12
Living room
- Features: Flooring - Hardwood, Window(s) - Picture, Open Floorplan
- Level: Main,Second
- Area: 375
- Dimensions: 25 x 15
Office
- Features: Closet/Cabinets - Custom Built, Flooring - Wall to Wall Carpet, Lighting - Overhead
- Level: First
- Area: 169
- Dimensions: 13 x 13
Heating
- Baseboard, Natural Gas
Cooling
- Central Air
Appliances
- Included: Gas Water Heater, Range, Dishwasher, Microwave, Refrigerator, Washer, Dryer
- Laundry: In Basement, Gas Dryer Hookup, Washer Hookup
Features
- Ceiling Fan(s), Beadboard, Closet/Cabinets - Custom Built, Lighting - Overhead, Sun Room, Office
- Flooring: Tile, Vinyl, Carpet, Hardwood, Flooring - Wall to Wall Carpet
- Windows: Screens
- Basement: Partial,Finished,Garage Access,Slab
- Number of fireplaces: 2
- Fireplace features: Family Room, Living Room
Interior area
- Total structure area: 2,460
- Total interior livable area: 2,460 sqft
Property
Parking
- Total spaces: 6
- Parking features: Attached, Under, Garage Door Opener, Paved Drive, Off Street, Paved
- Attached garage spaces: 2
- Uncovered spaces: 4
Features
- Patio & porch: Deck
- Exterior features: Deck, Rain Gutters, Professional Landscaping, Sprinkler System, Screens
- Has view: Yes
- View description: Scenic View(s)
- Waterfront features: Lake/Pond, Unknown To Beach, Beach Ownership(Public)
Lot
- Size: 0.73 Acres
Details
- Parcel number: M:37 L:019,861533
- Zoning: R20
Construction
Type & style
- Home type: SingleFamily
- Architectural style: Raised Ranch
- Property subtype: Single Family Residence
Materials
- Frame
- Foundation: Concrete Perimeter
- Roof: Shingle
Condition
- Year built: 1966
Utilities & green energy
- Electric: Circuit Breakers, 200+ Amp Service
- Sewer: Private Sewer, Other
- Water: Public
- Utilities for property: for Gas Range, for Gas Dryer, Washer Hookup
Green energy
- Energy efficient items: Thermostat
Community & neighborhood
Community
- Community features: Shopping, Pool, Tennis Court(s), Golf, Bike Path, Highway Access, House of Worship, Private School, Public School
Location
- Region: Wayland
Price history
| Date | Event | Price |
|---|---|---|
| 8/23/2023 | Sold | $900,000+2.9%$366/sqft |
Source: MLS PIN #73119071 Report a problem | ||
| 6/23/2023 | Contingent | $875,000$356/sqft |
Source: MLS PIN #73119071 Report a problem | ||
| 6/16/2023 | Listed for sale | $875,000$356/sqft |
Source: MLS PIN #73119071 Report a problem | ||
| 6/5/2023 | Contingent | $875,000$356/sqft |
Source: MLS PIN #73119071 Report a problem | ||
| 6/1/2023 | Listed for sale | $875,000+184.6%$356/sqft |
Source: MLS PIN #73119071 Report a problem | ||
Public tax history
| Year | Property taxes | Tax assessment |
|---|---|---|
| 2025 | $14,336 +3.6% | $917,200 +2.8% |
| 2024 | $13,844 +3.1% | $892,000 +10.6% |
| 2023 | $13,425 +5.1% | $806,300 +15.9% |
Find assessor info on the county website
Neighborhood: 01778
Nearby schools
GreatSchools rating
- 9/10Happy Hollow SchoolGrades: K-5Distance: 0.9 mi
- 9/10Wayland Middle SchoolGrades: 6-8Distance: 1.8 mi
- 10/10Wayland High SchoolGrades: 9-12Distance: 0.7 mi
Schools provided by the listing agent
- Elementary: Happy Hollow
- Middle: Wayland
- High: Wayland
Source: MLS PIN. This data may not be complete. We recommend contacting the local school district to confirm school assignments for this home.
Get a cash offer in 3 minutes
Find out how much your home could sell for in as little as 3 minutes with a no-obligation cash offer.
Estimated market value$1,054,900
Get a cash offer in 3 minutes
Find out how much your home could sell for in as little as 3 minutes with a no-obligation cash offer.
Estimated market value
$1,054,900

