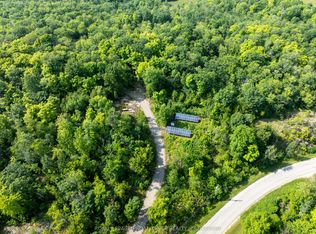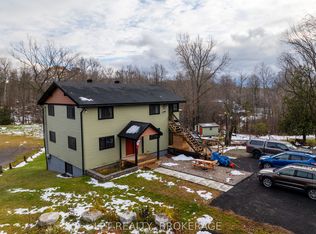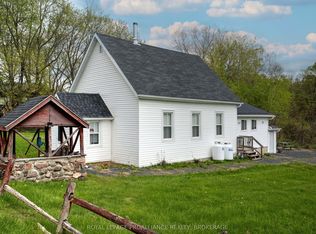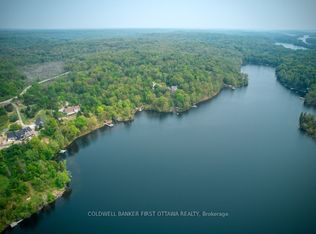Sold for $1,100,000
C$1,100,000
38 Oak Bluffs Rd, South Frontenac, ON K0H 2B0
5beds
1,458sqft
Single Family Residence, Residential
Built in 2013
5.3 Acres Lot
$-- Zestimate®
C$754/sqft
C$3,395 Estimated rent
Home value
Not available
Estimated sales range
Not available
$3,395/mo
Loading...
Owner options
Explore your selling options
What's special
Visit REALTOR® website for additional information. Private, versatile, turnkey, custom-built, one-owner waterfront home on 5.3 acres with 449 feet of gradual beach frontage on beautiful Crow Lake features 3 ensuite bedrooms on upper level each with access to a huge aluminum deck overlooking the lake. Lower walk-out level features a self-contained 2 bedroom in-law suite with kitchen. Lower level also features a gym and an unfinished screened 3 season room awaiting your finishing touches. Every room features postcard views over the lake and is part of the incredible Badour Farm 450 acre waterfront community, a vacant land condo with $300 ANNUAL fee, that grants you access to paved private boat launch on Bobs Lake and many trails for hiking or snowshoeing. Formerly a B&B, currently a multi-generational home, it could also be a rented out as a whole or by floor. Contents are also negotiable.
Zillow last checked: 8 hours ago
Listing updated: July 08, 2025 at 01:46pm
Listed by:
Jonathan Pierre David, Salesperson,
PG Direct Realty Ltd.
Source: ITSO,MLS®#: 40625881Originating MLS®#: Huron Perth Association of REALTORS®
Facts & features
Interior
Bedrooms & bathrooms
- Bedrooms: 5
- Bathrooms: 4
- Full bathrooms: 4
- Main level bathrooms: 3
- Main level bedrooms: 3
Kitchen
- Level: Main
Heating
- Airtight Stove, Forced Air-Propane, Propane
Cooling
- Central Air
Appliances
- Included: Dishwasher, Dryer, Freezer, Microwave, Refrigerator, Stove, Washer
- Laundry: Laundry Room, Lower Level
Features
- Air Exchanger, Auto Garage Door Remote(s), Built-In Appliances, In-Law Floorplan, Water Treatment
- Windows: Window Coverings
- Basement: Full,Finished
- Has fireplace: No
Interior area
- Total structure area: 3,076
- Total interior livable area: 1,458 sqft
- Finished area above ground: 1,458
- Finished area below ground: 1,618
Property
Parking
- Total spaces: 12
- Parking features: Detached Garage, Garage Door Opener, Private Drive Single Wide
- Garage spaces: 2
- Uncovered spaces: 10
Features
- Patio & porch: Deck
- Exterior features: Landscaped, Private Entrance, Year Round Living
- Has view: Yes
- View description: Water
- Has water view: Yes
- Water view: Water
- Waterfront features: Lake, Direct Waterfront, South, Beach Front, Stairs to Waterfront, Lake/Pond
- Body of water: Crow Lake
- Frontage type: North
- Frontage length: 449.00
Lot
- Size: 5.30 Acres
- Features: Rural, Irregular Lot, Trails
- Topography: Sloping
Details
- Parcel number: 362380362
- Zoning: R-12
Construction
Type & style
- Home type: SingleFamily
- Architectural style: Bungalow
- Property subtype: Single Family Residence, Residential
Materials
- Vinyl Siding
- Foundation: Poured Concrete
- Roof: Asphalt Shing
Condition
- 6-15 Years
- New construction: No
- Year built: 2013
Utilities & green energy
- Sewer: Septic Tank
- Water: Drilled Well
- Utilities for property: Propane
Community & neighborhood
Security
- Security features: Carbon Monoxide Detector(s), Smoke Detector(s)
Location
- Region: South Frontenac
HOA & financial
HOA
- Has HOA: Yes
- HOA fee: C$300 annually
- Services included: Boat Launch On Bobs Lake
Other
Other facts
- Road surface type: Paved
Price history
| Date | Event | Price |
|---|---|---|
| 5/1/2025 | Sold | C$1,100,000C$754/sqft |
Source: ITSO #40625881 Report a problem | ||
Public tax history
Tax history is unavailable.
Neighborhood: K0H
Nearby schools
GreatSchools rating
No schools nearby
We couldn't find any schools near this home.



