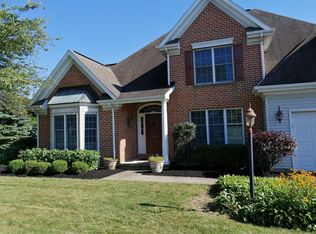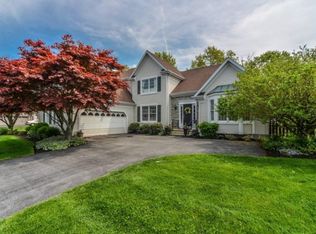Sold for $545,000
$545,000
38 Nye Rd, Hershey, PA 17033
4beds
2,314sqft
Single Family Residence
Built in 1998
0.63 Acres Lot
$609,500 Zestimate®
$236/sqft
$3,052 Estimated rent
Home value
$609,500
$579,000 - $640,000
$3,052/mo
Zestimate® history
Loading...
Owner options
Explore your selling options
What's special
This stately home sits on a large lot in a quiet neighborhood with easy access to all that Hershey has to offer! With hardwood throughout, the first floor includes a formal living room and a formal dining area. The adjacent kitchen has a center island with an eat-in area including a window seat. An open family room has a gas fireplace that is framed by built-ins on both sides. At the top of the open staircase you will find four large bedrooms and a two full bathrooms including the primary bedroom suite which contains a large walk-in closet and a bathroom that includes a jetted tub as well as a shower and double vanity. The basement has superior walls and allows for expanded living space - and it already has plumbing in place so you can easily add a bathroom. The spacious deck provides low maintenance outdoor space that leads to a flat and private backyard. The oversized two car garage has plenty of room for two cars and a workshop. This is a gem so schedule your showing today!
Zillow last checked: 8 hours ago
Listing updated: May 02, 2023 at 06:28am
Listed by:
Nick Jemo 717-418-1067,
TrueVision, REALTORS
Bought with:
Sharon Weaber, RS305087
Protus Realty, Inc.
Source: Bright MLS,MLS#: PADA2020588
Facts & features
Interior
Bedrooms & bathrooms
- Bedrooms: 4
- Bathrooms: 3
- Full bathrooms: 2
- 1/2 bathrooms: 1
- Main level bathrooms: 1
Basement
- Area: 0
Heating
- Forced Air, Electric
Cooling
- Central Air, Electric
Appliances
- Included: Microwave, Dishwasher, Dryer, Washer, Oven/Range - Electric, Refrigerator, Water Conditioner - Owned, Electric Water Heater
- Laundry: Laundry Room
Features
- Built-in Features, Ceiling Fan(s), Combination Kitchen/Dining, Dining Area, Kitchen Island, Pantry, Family Room Off Kitchen
- Flooring: Wood, Carpet
- Basement: Full,Interior Entry,Windows
- Number of fireplaces: 1
- Fireplace features: Gas/Propane
Interior area
- Total structure area: 2,314
- Total interior livable area: 2,314 sqft
- Finished area above ground: 2,314
- Finished area below ground: 0
Property
Parking
- Total spaces: 2
- Parking features: Garage Faces Side, Garage Door Opener, Attached, Driveway
- Attached garage spaces: 2
- Has uncovered spaces: Yes
Accessibility
- Accessibility features: None
Features
- Levels: Two
- Stories: 2
- Patio & porch: Deck
- Pool features: None
Lot
- Size: 0.63 Acres
Details
- Additional structures: Above Grade, Below Grade
- Parcel number: 240571110000000
- Zoning: RESIDENTIAL
- Special conditions: Standard
Construction
Type & style
- Home type: SingleFamily
- Architectural style: Traditional
- Property subtype: Single Family Residence
Materials
- Frame
- Foundation: Other
Condition
- New construction: No
- Year built: 1998
Utilities & green energy
- Sewer: Public Sewer
- Water: Well, Conditioner, Filter
Community & neighborhood
Location
- Region: Hershey
- Subdivision: Wellbeckon
- Municipality: DERRY TWP
Other
Other facts
- Listing agreement: Exclusive Right To Sell
- Listing terms: Cash,Conventional,FHA,VA Loan
- Ownership: Fee Simple
Price history
| Date | Event | Price |
|---|---|---|
| 5/1/2023 | Sold | $545,000+9%$236/sqft |
Source: | ||
| 3/19/2023 | Pending sale | $500,000$216/sqft |
Source: | ||
| 3/17/2023 | Listed for sale | $500,000$216/sqft |
Source: | ||
Public tax history
| Year | Property taxes | Tax assessment |
|---|---|---|
| 2025 | $7,676 +6.4% | $245,600 |
| 2023 | $7,214 +1.8% | $245,600 |
| 2022 | $7,085 +2.3% | $245,600 |
Find assessor info on the county website
Neighborhood: 17033
Nearby schools
GreatSchools rating
- NAHershey Early Childhood CenterGrades: K-1Distance: 2.7 mi
- 9/10Hershey Middle SchoolGrades: 6-8Distance: 2.7 mi
- 9/10Hershey High SchoolGrades: 9-12Distance: 2.5 mi
Schools provided by the listing agent
- High: Hershey High School
- District: Derry Township
Source: Bright MLS. This data may not be complete. We recommend contacting the local school district to confirm school assignments for this home.

Get pre-qualified for a loan
At Zillow Home Loans, we can pre-qualify you in as little as 5 minutes with no impact to your credit score.An equal housing lender. NMLS #10287.

