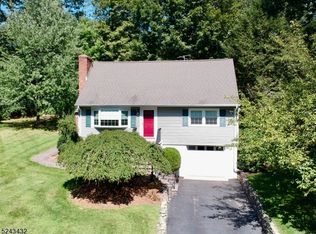Lovely, Well Maintained, Spacious 3 Bedroom (with a 4 Bedroom Septic) Bi-Level Home on a corner lot with great curb appeal, nestled on .91 acres. Front entry to welcoming foyer, then a few steps up to the main living area - Living Rm & Dining Rm, spacious, eat-in Kitchen with a brand new, gorgeous granite countertops. Master with updated, private bath with tiled shower, 2 additional Bedrooms, Full Bathroom, complete this floorplan. Expansive & "almost finished" versatile lower level with open ceilings. Create your own floor plan with even more room to grow, utilizing a large storage area, spacious Family Room with a Wood Burning Stove, Office/Gym, Laundry, & Utility Rooms. Private Deck off Dining Room, perfect for outdoor dining and surrounded by greenery. Enjoy the sprawling sideyard for additional outdoor enjoyment. Long and wide driveway for ample parking. Fantastic 2-Car detached garage with full stairs to second level - great place for a workshop or add some heat for the perfect game room, office, or more! Large shed for outdoor storage needs. Natural Gas, Forced Hot Air & Central Air throughout both levels of this wonderful home. Convenient for Commuting to Rts 15 or 23. Quick Close Available!
This property is off market, which means it's not currently listed for sale or rent on Zillow. This may be different from what's available on other websites or public sources.
