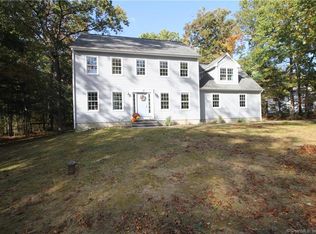This immaculate, Mason built Colonial offers a desirable neighborhood setting, quality construction and many recent updates by original owners! A center hall, traditional floor plan features a remodeled Chef's kitchen with propane cooking, convection oven & vented hood, granite counters & breakfast bar, open to a casual breakfast nook and fireplaced family room with Palladian window! The formal living room features French Doors and offers an ideal home office option, and the formal dining room compliments the kitchen for holiday entertaining! A mudroom entry from the garage includes a convenient laundry area, closets and tiled flooring. The second level features brand new hardwood floors, updated tile & granite baths and a cheerful Master suite offering a spacious walk-in closet and walkup attic access. A fabulous, sunny Bonus Room over the garage offers a second floor family room or fourth bedroom option! This well maintained home offers new exterior hardscape walkways, and just enough privacy on a level, treed lot on a quiet street! Walk to nearby Grayville Falls park or the Airline Trail system, drive minutes to schools, parks, shopping and highway commuting!
This property is off market, which means it's not currently listed for sale or rent on Zillow. This may be different from what's available on other websites or public sources.
