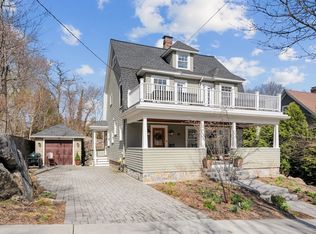Jason Heights! Vintage 1910 Colonial is loaded with charm and character. Period detail abounds in this spacious home. Lovely foyer, beamed ceiling living room with fireplace, generous size dining room with built in leaded glass cabinet, wood floors, lots of room in this butler's pantry, inviting screened porch to enjoy a quiet retreat. Second floor has 4 bedrooms and bath. Bonus third floor with 5th bedroom, bath, and office with Boston views. 1st floor laundry and extra basement laundry. Great closet and storage space throughout. This home is situated on a large private lot and is close to Menotomy Rocks Park, theater, shops, restaurants, Minuteman Bikeway with easy access to Route 2. This home is a rare find! Don't Miss this opportunity to add your touch and make it your own!
This property is off market, which means it's not currently listed for sale or rent on Zillow. This may be different from what's available on other websites or public sources.
