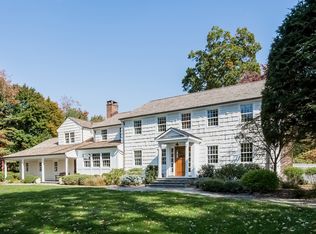One of Weston's finest cul-de-sacs is the locale of this gracious New England colonial offering comfort w/ a bit of sparkle! Design elements are elegant, sophisticated and fun, executed with top quality materials throughout. An open floor plan between kitchen and family room creates an airy and light-filled ambiance. The kitchen features Wolfe, Sub-Zero and Bosch appliances and a farmhouse sink along w/ a dynamite butler's pantry. The sunroom is everyone's favorite hangout. All bedrooms are ensuite with bathrooms that are simple and beautiful w/ built-ins and white tile. The master bath will knock your socks off! An added bonus is a 2nd floor guest suite w/ 2 BR's 2 full BA's and great room w/ full kitchen. Land is level and scenic with deer-fencing, gunite pool and cabana w/ bath. A vacation feel property with the comforts of home. No renovations needed!
This property is off market, which means it's not currently listed for sale or rent on Zillow. This may be different from what's available on other websites or public sources.
