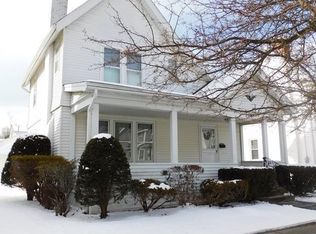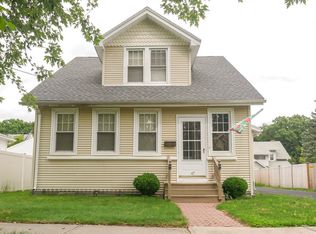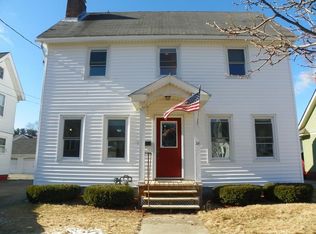Seller will credit the buyer $1,000 towards a NEW GRANITE kitchen counter! Home Sweet Home! Do you have classic style and want a house to match? Then this beautiful, well maintained home is the one! Its charm goes well beyond its attractive façade; it's in every nook and cranny, from the molding above to the wood floors below. Whether you're enjoying a quiet night in or hosting guests, this house has features that make life cozy and welcoming, like a wood pellet stove in the living room for true warmth, a delightful dining room lit by a sliding glass door, and a great kitchen to cook your favorite dishes. Guests will be especially wowed by a full brick accent wall lit by a five-panel window in the living room! Three bedrooms await at the top of the wood staircase, along with the full bathroom featuring a pedestal sink. Plus, the powder room and the mud room on the main floor offer added convenience. Come explore the unique details that make this house near Mittineaque Park a true gem!
This property is off market, which means it's not currently listed for sale or rent on Zillow. This may be different from what's available on other websites or public sources.



