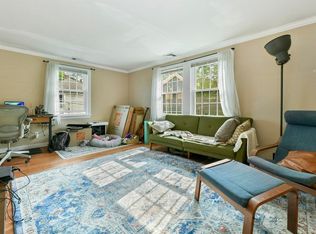Make yourself at home in this gorgeous 1 bedroom top floor condo! This immaculate and sun filled unit offers a spacious living room, oversized bedroom, hardwood floors, maple kitchen with granite countertops and stainless-steel appliances. Laundry in basement with large storage area. One car deeded parking. Low condo fee. And talk about location, close to Weston line & Brandeis, convenient to restaurants, shopping, public transportation, and more. Minutes to I95, Mass Pike, Rt. 2 and 10 miles to Boston! This is the home you have been waiting for! Just Move in!!
This property is off market, which means it's not currently listed for sale or rent on Zillow. This may be different from what's available on other websites or public sources.
