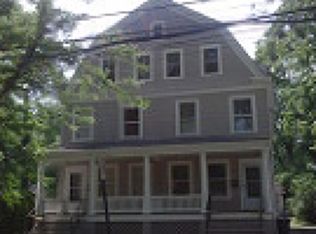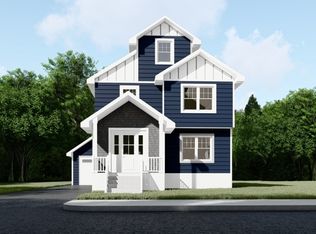Ideal Chatham picture-perfect dream home! 3BR 2 1/2 B colonial and a 3 level addition allow for a fabulous layout. The 2016 white kitchen leads to a wonderful, private backyard. Over 1850sf of living! Looking for less space or more room? This house works either way and has some extras that are hard to find - home office, 2 fireplaces, big master, really great lower level rec room and huge storage area. Desirable location on an interior street - Walk to Mid-Town Direct Train, Shops and restaurants, and the Blue Ribbon awarded Milton Elementary School. A lifestyle most people are looking for nowadays awaits you with this Chatham charmer.
This property is off market, which means it's not currently listed for sale or rent on Zillow. This may be different from what's available on other websites or public sources.

