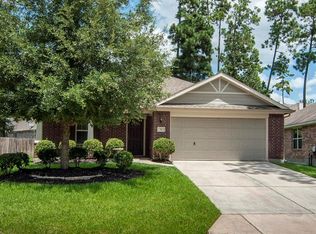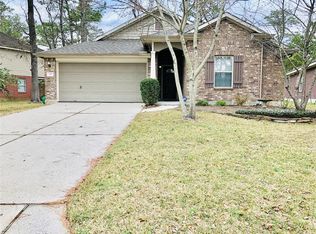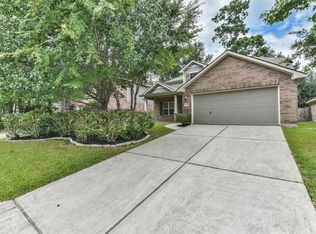Home with Refrigerator, Dishwasher & Kitchen Faucet (not shown in pictures). Perfect, open floor pan home in Sterling Ridge. Covered front & back porch w/ room for rocking chairs, large fenced back yard w/ updated sprinkler system. Great Master w/hardwood floors and huge walk in closet. Kitchen w/breakfast bar and desk. Updated , great open floor plan throughout. Fence to be repaired before move in. Washer & Dryer included. Call for your private showing. Tenant Pays all Utilities
This property is off market, which means it's not currently listed for sale or rent on Zillow. This may be different from what's available on other websites or public sources.


