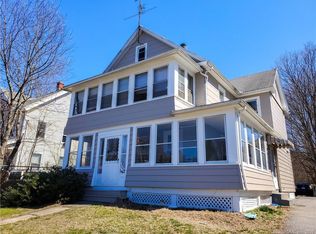Sold for $260,000
$260,000
38 North Riverside Avenue, Plymouth, CT 06786
3beds
1,584sqft
Single Family Residence
Built in 1989
0.27 Acres Lot
$331,800 Zestimate®
$164/sqft
$2,446 Estimated rent
Home value
$331,800
$315,000 - $348,000
$2,446/mo
Zestimate® history
Loading...
Owner options
Explore your selling options
What's special
This Adorable Cape is just waiting to be called home. Warm and welcoming as soon as you walk in the front door. Large Living room with fireplace. Open Kitchen with Large Island, Slate floors and Fireplace. Back slider to the deck makes this kitchen bright. Dining Room with hardwood floors. Half bath on main level. Upstairs you will find Two good size bedrooms. Large bathroom, with tile floor and skylight. Primary Bedroom is bright and open with , skylight, walk in closet and storage. This home has dual zoned heat. Large fully fenced in backyard waiting for the fur babies to run. Perfect for entertaining. This home is Cute as a Button. Conveniently located in town, Close to Shopping, Restaurants and Easy commutes. ***Highest and best by 5pm Saturday 2/4!! Do not drive in driveway unless accompanied by a Agent. Cameras on property.
Zillow last checked: 8 hours ago
Listing updated: March 10, 2023 at 09:41am
Listed by:
Team Rousseau Homes at Showcase Realty Inc,
Karrie Sharr 860-480-5457,
Showcase Realty, Inc. 860-283-1298
Bought with:
Robin L. Janssen, RES.0795356
Coldwell Banker Realty
Source: Smart MLS,MLS#: 170547717
Facts & features
Interior
Bedrooms & bathrooms
- Bedrooms: 3
- Bathrooms: 2
- Full bathrooms: 1
- 1/2 bathrooms: 1
Primary bedroom
- Features: Ceiling Fan(s), Skylight, Walk-In Closet(s)
- Level: Upper
- Area: 225 Square Feet
- Dimensions: 15 x 15
Bedroom
- Level: Upper
- Area: 130 Square Feet
- Dimensions: 10 x 13
Bedroom
- Level: Upper
- Area: 130 Square Feet
- Dimensions: 10 x 13
Kitchen
- Features: Breakfast Bar, Fireplace, Slate Floor, Sliders
- Level: Main
- Area: 255 Square Feet
- Dimensions: 15 x 17
Living room
- Features: Fireplace
- Level: Main
- Area: 238 Square Feet
- Dimensions: 14 x 17
Living room
- Features: Hardwood Floor
- Level: Main
- Area: 165 Square Feet
- Dimensions: 11 x 15
Heating
- Baseboard, Oil
Cooling
- Attic Fan
Appliances
- Included: Oven/Range, Microwave, Refrigerator, Dishwasher, Washer, Dryer, Water Heater
- Laundry: Lower Level
Features
- Basement: Full
- Attic: Pull Down Stairs,Crawl Space
- Number of fireplaces: 1
Interior area
- Total structure area: 1,584
- Total interior livable area: 1,584 sqft
- Finished area above ground: 1,584
Property
Parking
- Parking features: Off Street
Features
- Patio & porch: Porch
- Fencing: Full
Lot
- Size: 0.27 Acres
- Features: Rear Lot, Wooded
Details
- Additional structures: Shed(s)
- Parcel number: 860086
- Zoning: RA2
Construction
Type & style
- Home type: SingleFamily
- Architectural style: Cape Cod
- Property subtype: Single Family Residence
Materials
- Vinyl Siding
- Foundation: Concrete Perimeter
- Roof: Asphalt
Condition
- New construction: No
- Year built: 1989
Utilities & green energy
- Sewer: Public Sewer
- Water: Public
Community & neighborhood
Community
- Community features: Playground, Near Public Transport, Shopping/Mall
Location
- Region: Terryville
- Subdivision: Terryville
Price history
| Date | Event | Price |
|---|---|---|
| 3/10/2023 | Sold | $260,000+8.4%$164/sqft |
Source: | ||
| 3/2/2023 | Contingent | $239,900$151/sqft |
Source: | ||
| 1/31/2023 | Listed for sale | $239,900+25.6%$151/sqft |
Source: | ||
| 2/25/2020 | Sold | $191,000+0.5%$121/sqft |
Source: | ||
| 10/17/2019 | Price change | $190,000-2.6%$120/sqft |
Source: Waterbury - WEICHERT, REALTORS - Briotti Group #170233749 Report a problem | ||
Public tax history
| Year | Property taxes | Tax assessment |
|---|---|---|
| 2025 | $5,731 +2.4% | $144,830 |
| 2024 | $5,596 +2.5% | $144,830 |
| 2023 | $5,460 +3.8% | $144,830 |
Find assessor info on the county website
Neighborhood: Terryville
Nearby schools
GreatSchools rating
- 4/10Harry S. Fisher Elementary SchoolGrades: 3-5Distance: 0.4 mi
- 5/10Eli Terry Jr. Middle SchoolGrades: 6-8Distance: 0.5 mi
- 6/10Terryville High SchoolGrades: 9-12Distance: 1.9 mi
Get pre-qualified for a loan
At Zillow Home Loans, we can pre-qualify you in as little as 5 minutes with no impact to your credit score.An equal housing lender. NMLS #10287.
Sell for more on Zillow
Get a Zillow Showcase℠ listing at no additional cost and you could sell for .
$331,800
2% more+$6,636
With Zillow Showcase(estimated)$338,436
