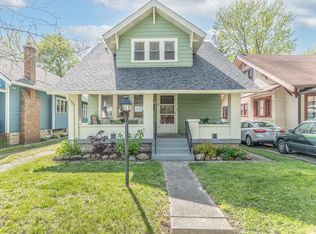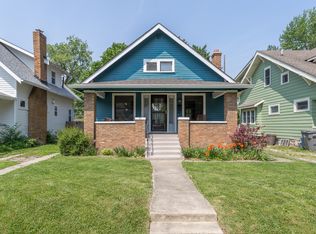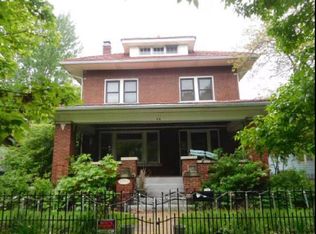Investors Dream! Charming Bungalow - 3 Bedrooms/2 Full Bathrooms Located In Sought After Irvington! House Features Gracious Covered Front Porch For Relaxing And Entertaining. Gorgeous Living Room To Include Beautiful Stain Glass Window, Brick Wood Burning Fireplace, Original Built-Ins And Hardwood Floors. Dining Room Features Picturesque Window, Original Built-In Buffet And Hardwood Floors. Kitchen To Include Brick Backsplash And Sunroom To Included Wall Of Windows. Lovely Bedrooms On The Main Level Boast Jack And Jill Bathroom, Hardwood Floors And Pretty Windows. Master Suite Upstairs Features Master Bathroom And A Small Space For A Kitchenette Area. House Has Incredible Potential To Be Outstanding! House Is Being Sold As-Is.
This property is off market, which means it's not currently listed for sale or rent on Zillow. This may be different from what's available on other websites or public sources.


