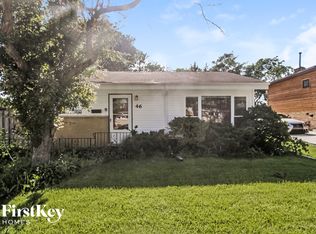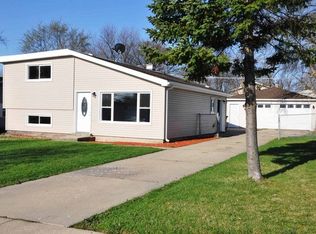Closed
$298,000
38 N Highview Ave, Addison, IL 60101
3beds
1,527sqft
Single Family Residence
Built in 1958
6,969.6 Square Feet Lot
$312,100 Zestimate®
$195/sqft
$2,686 Estimated rent
Home value
$312,100
$284,000 - $343,000
$2,686/mo
Zestimate® history
Loading...
Owner options
Explore your selling options
What's special
COZY AND WARM ranch home with a beautifully remodeled kitchen!! Kitchen has been completely remodeled including new cabinets, appliances, granite counter tops, tile black splash, flooring, and light fixtures. Hardwood floors throughout the rest of home. Spacious living area and a huge family room addition are perfect for entertaining and relaxing by the inviting fireplace. This home also offers three generously sized bedrooms, providing plenty of room for rest and retreat. Enjoy the privacy of your own backyard oasis which ideal for gardening, outdoor dining, or simply soaking up the sun. New Roof 2020. New paver brick patio. Two car detached garage. This home is a true gem, offering a blend of cozy living and modern amenities. Conveniently located close to shopping, schools, and major expressways. #lovewhereyoulive
Zillow last checked: 8 hours ago
Listing updated: January 23, 2025 at 09:32am
Listing courtesy of:
Graham Manges 630-861-1800,
Compass,
Sharon Manges,
Compass
Bought with:
Jessica Rosales
Avenue Properties Chicago
Source: MRED as distributed by MLS GRID,MLS#: 12210662
Facts & features
Interior
Bedrooms & bathrooms
- Bedrooms: 3
- Bathrooms: 1
- Full bathrooms: 1
Primary bedroom
- Level: Main
- Area: 130 Square Feet
- Dimensions: 13X10
Bedroom 2
- Level: Main
- Area: 130 Square Feet
- Dimensions: 13X10
Bedroom 3
- Level: Main
- Area: 100 Square Feet
- Dimensions: 10X10
Dining room
- Level: Main
- Area: 165 Square Feet
- Dimensions: 11X15
Family room
- Level: Main
- Area: 300 Square Feet
- Dimensions: 20X15
Kitchen
- Level: Main
- Area: 140 Square Feet
- Dimensions: 14X10
Laundry
- Level: Main
- Area: 72 Square Feet
- Dimensions: 9X8
Living room
- Level: Main
- Area: 224 Square Feet
- Dimensions: 16X14
Heating
- Natural Gas
Cooling
- Central Air
Features
- Basement: None
Interior area
- Total structure area: 0
- Total interior livable area: 1,527 sqft
Property
Parking
- Total spaces: 2.1
- Parking features: Asphalt, On Site, Garage Owned, Detached, Garage
- Garage spaces: 2.1
Accessibility
- Accessibility features: No Disability Access
Features
- Stories: 1
Lot
- Size: 6,969 sqft
- Dimensions: 55 X 122
Details
- Parcel number: 0328105015
- Special conditions: None
Construction
Type & style
- Home type: SingleFamily
- Architectural style: Ranch
- Property subtype: Single Family Residence
Materials
- Brick
Condition
- New construction: No
- Year built: 1958
Utilities & green energy
- Sewer: Public Sewer
- Water: Lake Michigan
Community & neighborhood
Location
- Region: Addison
Other
Other facts
- Listing terms: Conventional
- Ownership: Fee Simple
Price history
| Date | Event | Price |
|---|---|---|
| 1/21/2025 | Sold | $298,000+1%$195/sqft |
Source: | ||
| 12/23/2024 | Contingent | $295,000$193/sqft |
Source: | ||
| 11/27/2024 | Listed for sale | $295,000$193/sqft |
Source: | ||
| 11/19/2024 | Contingent | $295,000$193/sqft |
Source: | ||
| 11/15/2024 | Listed for sale | $295,000+47.5%$193/sqft |
Source: | ||
Public tax history
| Year | Property taxes | Tax assessment |
|---|---|---|
| 2024 | $6,311 +5% | $97,543 +8.8% |
| 2023 | $6,012 +4.6% | $89,670 +6.7% |
| 2022 | $5,749 +4.5% | $84,060 +4.4% |
Find assessor info on the county website
Neighborhood: 60101
Nearby schools
GreatSchools rating
- 5/10Army Trail Elementary SchoolGrades: K-5Distance: 0.3 mi
- 6/10Indian Trail Jr High SchoolGrades: 6-8Distance: 1.2 mi
- 8/10Addison Trail High SchoolGrades: 9-12Distance: 1.2 mi
Schools provided by the listing agent
- District: 4
Source: MRED as distributed by MLS GRID. This data may not be complete. We recommend contacting the local school district to confirm school assignments for this home.
Get a cash offer in 3 minutes
Find out how much your home could sell for in as little as 3 minutes with a no-obligation cash offer.
Estimated market value$312,100
Get a cash offer in 3 minutes
Find out how much your home could sell for in as little as 3 minutes with a no-obligation cash offer.
Estimated market value
$312,100

