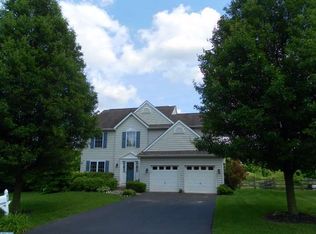So comforting it's like it's already yours! If you have ever pictured what your home would be like, I bet it looked a lot like this. The ideal, all-American home with all of the upgrades, and styled to perfection. Starting with the storybook neighborhood that you'll drive through every day with a smile. Out in the country, but also located near schools, Brandywine Hospital, YMCA, Wawa, and access to major routes. The hardwood floors have been refinished, and the house has been painted. The updated, eat-in kitchen with granite countertops and island is open to the family room with cathedral ceiling and fireplace. This entire area is bright and full of natural light. You won't be able to resist going outside into the back yard where you can entertain on the deck, relax on the patio by the fire pit, and enjoy the open space. The rest of the first floor offers flexibility with an expansive dining/living room combo. Master suite on the second floor with walk-in closet and luxurious bathroom with double-vanity and large tile shower. The laundry room is conveniently located upstairs along with the two other bedrooms and another full bathroom. What's not to love? Just think, this heartwarming home can actually be yours.
This property is off market, which means it's not currently listed for sale or rent on Zillow. This may be different from what's available on other websites or public sources.
