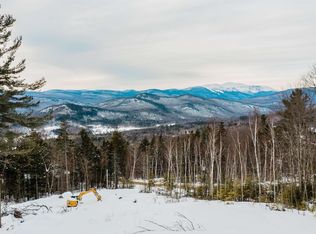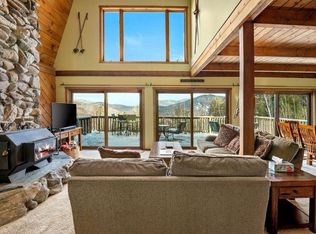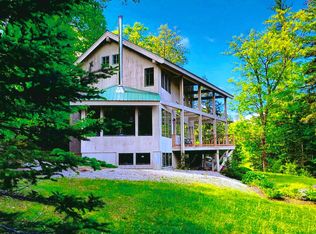Jackson Ski Home with huge Mt Washington views. 5 minutes from skiing at Black Mtn, or the trails of Jackson XC, 20 minutes to Wildcat. The open concept floor plan is perfect for enjoying time by the wood stove after skiing. Offered completely furnished with 3 Bedrooms and 2 baths, plus a large game room and garage gives everyone room to play or relax. Great rental potential in a quality location.
This property is off market, which means it's not currently listed for sale or rent on Zillow. This may be different from what's available on other websites or public sources.


