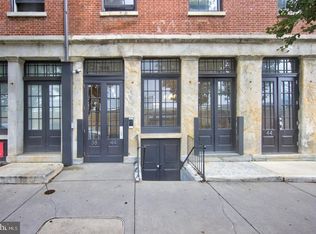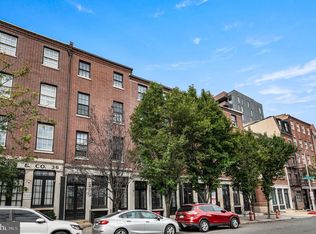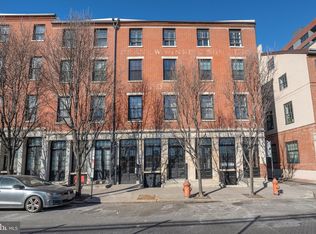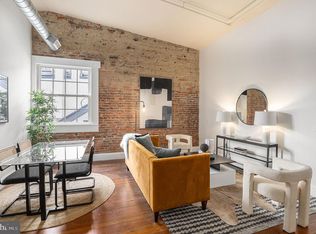Sold for $442,500 on 06/20/25
$442,500
38 N Front St #3F, Philadelphia, PA 19106
2beds
1,100sqft
Condominium
Built in 1830
-- sqft lot
$445,700 Zestimate®
$402/sqft
$2,590 Estimated rent
Home value
$445,700
$410,000 - $486,000
$2,590/mo
Zestimate® history
Loading...
Owner options
Explore your selling options
What's special
Make this 2 bedroom/2 full bath LOFT your next residence and you will never want to move again! There is no reason to. This home has the charm and location that every discriminating buyer is looking for. Situated in the THRIVING heart of OLD CITY in the Historic Winnie Building, built in the 1880s along Warehouse Row in Old City, nothing compares to this setting with its proximity to the river, the excitement of Front and Market Streets, and the quaint cobblestone streets near the chic and trendy shops and restaurants in Center City's cultural hub. This home features a spacious floor plan and stunning finishes that include original exposed brick, original hardwood floors with six-inch baseboards, solid wood doors, insulated wood windows, and soaring high ceilings. Walk into your new apartment and down a gallery hallway perfect for showcasing art with a huge coat closet and the stackable washer/dryer discreetly tucked away from sight. Once inside the space opens nicely. Unfolding the open concept kitchen/living/dining room. The thoughtful kitchen maximizes space and boasts stainless steel cabinetry, glass door upper cabinets, granite countertops, a breakfast bar and a GAS range. The dining area is spacious and the living room has fantastic views of the Delaware river and the Ben Franklin bridge. The generous primary bedroom has a walk-in closet and a tastefully ensuite bath with a double vanity. The 2nd bedroom shares the hallway bath that doubles as a powder room for guests. Other qualities unique to the Winnie Building are Verizon Fiber-Optic access in each unit and a landscaped community courtyard. The well-lit basement has a designated space for extra storage. The elegant lobby is protected with security cameras for extra safety, and the building is professionally managed. Beyond the beautiful condo itself, you will love being within walking distance to the many great shops, restaurants and attractions that Old City has to offer. You are just steps away from Race & Cherry Street Piers, La Peg Brasserie, Independence Hall and more! Grab a cheesesteak at Sonny’s, delicious ice cream cone at Franklin Fountain or inhale the sensational aroma of caffeine from Cafe Ole. Close to public transit, as well as all the galleries, shops, and bars that this sought-after area has to offer. Enjoy First Fridays in Old City every month and the Farmers Market a block away on Wednesdays. With a Walk Score of 99 and a Transit Score of 96, this location is a commuter’s paradise, offering easy access to public transportation and major highways. Live steps away from iconic landmarks like Independence Hall and the Liberty Bell. Explore an array of restaurants, cafes, and galleries right outside your door. Enjoy nearby parks and green spaces, perfect for outdoor activities. The Park at Penn’s Landing (an 11.5-acre civic space) is currently under construction. This exceptional condo offers a unique opportunity to own a piece of Philadelphia’s rich history while enjoying the comforts of modern living. Don’t miss your chance to make this stunning property your new home!
Zillow last checked: 8 hours ago
Listing updated: June 23, 2025 at 08:47am
Listed by:
Brian Stetler 610-996-1907,
BHHS Fox & Roach-Center City Walnut,
Listing Team: The Stetler Group
Bought with:
Brian Wolk
BHHS Fox & Roach At the Harper, Rittenhouse Square
Source: Bright MLS,MLS#: PAPH2449314
Facts & features
Interior
Bedrooms & bathrooms
- Bedrooms: 2
- Bathrooms: 2
- Full bathrooms: 2
- Main level bathrooms: 2
- Main level bedrooms: 2
Dining room
- Level: Main
Kitchen
- Level: Main
Living room
- Level: Main
Storage room
- Level: Lower
Heating
- Forced Air, Electric
Cooling
- Central Air, Electric
Appliances
- Included: Electric Water Heater
- Laundry: Main Level, In Unit
Features
- Basement: Full,Exterior Entry,Unfinished
- Has fireplace: No
Interior area
- Total structure area: 1,100
- Total interior livable area: 1,100 sqft
- Finished area above ground: 1,100
- Finished area below ground: 0
Property
Parking
- Parking features: Permit Required, On Street
- Has uncovered spaces: Yes
Accessibility
- Accessibility features: None
Features
- Levels: Three
- Stories: 3
- Pool features: None
Details
- Additional structures: Above Grade, Below Grade
- Parcel number: 888031742
- Zoning: CMX3
- Special conditions: Standard
Construction
Type & style
- Home type: Condo
- Architectural style: Contemporary
- Property subtype: Condominium
- Attached to another structure: Yes
Materials
- Masonry
Condition
- New construction: No
- Year built: 1830
Utilities & green energy
- Sewer: Public Sewer
- Water: Public
Community & neighborhood
Location
- Region: Philadelphia
- Subdivision: Old City
- Municipality: PHILADELPHIA
HOA & financial
HOA
- Has HOA: No
- Amenities included: Elevator(s)
- Services included: Alarm System, Common Area Maintenance, Maintenance Structure, Water, Cook Fee, Insurance, Management, Snow Removal, Trash
- Association name: Winne Condo Association
Other fees
- Condo and coop fee: $458 monthly
Other
Other facts
- Listing agreement: Exclusive Right To Sell
- Ownership: Condominium
Price history
| Date | Event | Price |
|---|---|---|
| 6/20/2025 | Sold | $442,500-3.8%$402/sqft |
Source: | ||
| 4/16/2025 | Pending sale | $460,000$418/sqft |
Source: | ||
| 3/7/2025 | Listed for sale | $460,000+31.4%$418/sqft |
Source: | ||
| 11/13/2012 | Sold | $350,000+7.7%$318/sqft |
Source: Public Record | ||
| 8/4/2011 | Sold | $325,000$295/sqft |
Source: Public Record | ||
Public tax history
| Year | Property taxes | Tax assessment |
|---|---|---|
| 2025 | $5,249 +0.9% | $375,000 +0.9% |
| 2024 | $5,200 | $371,500 |
| 2023 | $5,200 +3% | $371,500 |
Find assessor info on the county website
Neighborhood: Old City
Nearby schools
GreatSchools rating
- 8/10McCall Gen George A SchoolGrades: K-8Distance: 0.7 mi
- 2/10Franklin Benjamin High SchoolGrades: 9-12Distance: 1.4 mi
Schools provided by the listing agent
- District: Philadelphia City
Source: Bright MLS. This data may not be complete. We recommend contacting the local school district to confirm school assignments for this home.

Get pre-qualified for a loan
At Zillow Home Loans, we can pre-qualify you in as little as 5 minutes with no impact to your credit score.An equal housing lender. NMLS #10287.
Sell for more on Zillow
Get a free Zillow Showcase℠ listing and you could sell for .
$445,700
2% more+ $8,914
With Zillow Showcase(estimated)
$454,614


