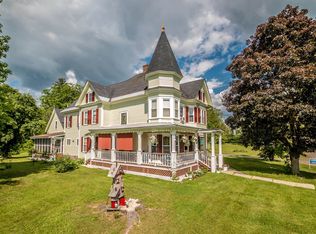In town location, but with a private feeling describes this solidly built cape style home on almost 2 acres of land. Close to skiing, hiking, and anything to your liking. Direct snowmobile access to Corridor 5 puts you in Canada in about an hour.Open concept dining/family room with cozy fireplace makes gatherings a breeze.Spacious kitchen with Corian counters, handsome wood cabinetry,and breakfast bar has plenty of storage. Convenient, hidden laundry area and 1/2 bath round out the space. In pleasant weather, enjoy the porch directly off the kitchen. Upstairs there's an enormous master bedroom w/2 closets. A full bath w/jacuzzi tub and two more bedrooms complete the second floor sleeping area. A one car under garage and a separate 2 car heated garage w/additional storage above provides ample room for vehicles and/or toys. Make an appointment to see it soon.
This property is off market, which means it's not currently listed for sale or rent on Zillow. This may be different from what's available on other websites or public sources.

