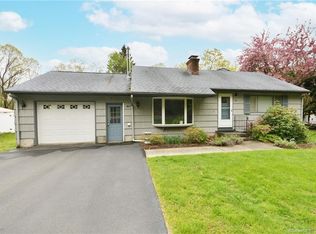Convenient Cheshire location offering thoughtful updates to solidly built home!!! Affordable Split level home featuring hardwood floors, tastefully remodeled kitchen with island/ breakfast bar and stainless steel appliances, separate laundry room, finished lower level walkout. Living room with wood stove insert, family room, and 3 season porch offer endless possibilities for entertaining plus formal dining room for those special occasions!! Private level back yard boasts above ground pool, playscape, shed, and patio area. Walk to bus line!! All Cheshire amenities within easy reach!! Multi zone heating and cooling w/ new oil tank. 2 car garage for added convenience. Don't let this one get away!! Schedule your private showing today!!
This property is off market, which means it's not currently listed for sale or rent on Zillow. This may be different from what's available on other websites or public sources.
