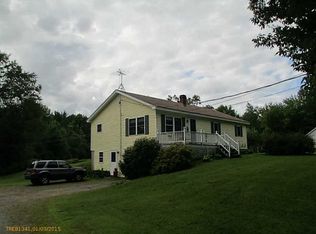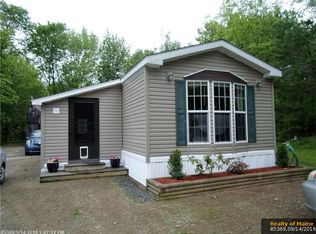Closed
$299,000
38 Morrow Hill Road, Searsmont, ME 04973
3beds
1,680sqft
Mobile Home
Built in 2004
2.83 Acres Lot
$260,700 Zestimate®
$178/sqft
$1,867 Estimated rent
Home value
$260,700
$214,000 - $302,000
$1,867/mo
Zestimate® history
Loading...
Owner options
Explore your selling options
What's special
This home and location has a very nice setting and so much to offer, the well maintained and upgraded 2005, Champion 28x60 Doublewide Mobile home features an open kitchen/ living room, the open layout extends to the dining room, and second living room with Fireplace ( not in use) , on one end are 2 bedrooms with full bath opposite end is the primary bedroom, full bath with large shower,& walk-in closet, the laundry is at side entry. Many recent upgrades have been completed over various years, It also has a 2+ car garage insulated with heat pump, and storage above, many perennials, and trees have been added, just 20 minutes to Belfast, Priced to sell
Zillow last checked: 8 hours ago
Listing updated: May 19, 2025 at 11:51am
Listed by:
Realty of Maine
Bought with:
EXP Realty
Source: Maine Listings,MLS#: 1616273
Facts & features
Interior
Bedrooms & bathrooms
- Bedrooms: 3
- Bathrooms: 2
- Full bathrooms: 2
Bedroom 1
- Features: Closet, Full Bath, Separate Shower
- Level: First
Bedroom 2
- Features: Closet, Full Bath
- Level: First
Bedroom 3
- Features: Closet
- Level: First
Dining room
- Features: Formal
- Level: First
Kitchen
- Features: Kitchen Island
- Level: First
Living room
- Features: Informal
- Level: First
Living room
- Features: Informal
- Level: First
Heating
- Forced Air, Heat Pump
Cooling
- Heat Pump
Appliances
- Included: Dishwasher, Dryer, Microwave, Electric Range, Refrigerator, Washer
Features
- 1st Floor Bedroom, 1st Floor Primary Bedroom w/Bath, One-Floor Living, Shower, Walk-In Closet(s), Primary Bedroom w/Bath
- Flooring: Carpet, Laminate, Vinyl
- Number of fireplaces: 1
Interior area
- Total structure area: 1,680
- Total interior livable area: 1,680 sqft
- Finished area above ground: 1,680
- Finished area below ground: 0
Property
Parking
- Total spaces: 2
- Parking features: Gravel, 5 - 10 Spaces, Detached
- Garage spaces: 2
Features
- Patio & porch: Deck
- Has view: Yes
- View description: Trees/Woods
Lot
- Size: 2.83 Acres
- Features: Rural, Level, Open Lot, Landscaped
Details
- Additional structures: Shed(s)
- Parcel number: SEAMM008L092001
- Zoning: Residential
- Other equipment: Satellite Dish
Construction
Type & style
- Home type: MobileManufactured
- Architectural style: Other
- Property subtype: Mobile Home
Materials
- Mobile, Vinyl Siding
- Foundation: Slab
- Roof: Metal,Pitched
Condition
- Year built: 2004
Utilities & green energy
- Electric: Circuit Breakers
- Sewer: Private Sewer
- Water: Private, Well
- Utilities for property: Utilities On
Community & neighborhood
Location
- Region: Searsmont
Other
Other facts
- Body type: Double Wide
- Road surface type: Paved
Price history
| Date | Event | Price |
|---|---|---|
| 5/19/2025 | Sold | $299,000$178/sqft |
Source: | ||
| 3/18/2025 | Pending sale | $299,000$178/sqft |
Source: | ||
| 3/15/2025 | Listed for sale | $299,000$178/sqft |
Source: | ||
Public tax history
| Year | Property taxes | Tax assessment |
|---|---|---|
| 2024 | $2,780 +14.2% | $233,600 +41.1% |
| 2023 | $2,434 -0.5% | $165,600 +1.5% |
| 2022 | $2,447 +3% | $163,100 +22.3% |
Find assessor info on the county website
Neighborhood: 04973
Nearby schools
GreatSchools rating
- 9/10Ames Elementary SchoolGrades: 2-5Distance: 2.8 mi
- 4/10Troy A Howard Middle SchoolGrades: 6-8Distance: 10.9 mi
- 6/10Belfast Area High SchoolGrades: 9-12Distance: 11.5 mi


