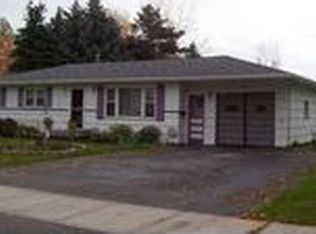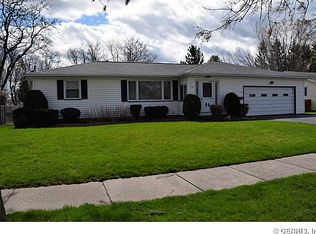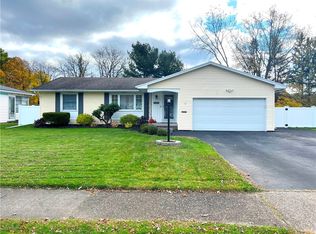Closed
$290,000
38 Moroa Dr, Rochester, NY 14622
3beds
1,473sqft
Single Family Residence
Built in 1963
0.36 Acres Lot
$300,200 Zestimate®
$197/sqft
$2,615 Estimated rent
Home value
$300,200
$279,000 - $324,000
$2,615/mo
Zestimate® history
Loading...
Owner options
Explore your selling options
What's special
I'm honored to bring this incredible ranch to the market! Owned and maintained by only one owner throughout its entire 62 years, my grandparents! It'll be bittersweet to see this immaculate home change hands for the first time ever. Nestled in the very back of the neighborhood, with no neighbors behind you and sitting on a dead end cul-de-sac street. I recently purchased the home from my grandparents estate to give it a fresh clean slate for the next owners to come in and make it their own. Our family has so many special memories in this home and we look forward to passing the baton to the next owner. We recently refinished the hardwood floors throughout, updated the light fixtures, put in a new quartz countertop, new carpet, and freshly painted throughout. This beautiful custom ranch has vinyl siding, the furnace and AC were installed in 2024, has a beautiful dining room with a large bay window, spacious eat in kitchen with vaulted ceilings and a sky light, cozy back family room with gorgeous fireplace, and a huge backyard. Other features it offers is a 2 car attached garage, large back patio space with a covered awning, paver front patio, and two car wide driveway. We hope you love this home as much as our family has! Delayed negotiations until Tuesday June 24th @ 12 pm.
Zillow last checked: 8 hours ago
Listing updated: August 18, 2025 at 01:06pm
Listed by:
Jason M Ruffino 585-279-8295,
RE/MAX Plus
Bought with:
Amanda E Friend-Gigliotti, 10401225044
Keller Williams Realty Greater Rochester
Source: NYSAMLSs,MLS#: R1615472 Originating MLS: Rochester
Originating MLS: Rochester
Facts & features
Interior
Bedrooms & bathrooms
- Bedrooms: 3
- Bathrooms: 2
- Full bathrooms: 1
- 1/2 bathrooms: 1
- Main level bathrooms: 1
- Main level bedrooms: 3
Heating
- Gas, Forced Air
Cooling
- Central Air
Appliances
- Included: Dryer, Dishwasher, Electric Oven, Electric Range, Gas Water Heater, Refrigerator, Washer
- Laundry: In Basement
Features
- Eat-in Kitchen, Separate/Formal Living Room, Kitchen Island, Pantry, Quartz Counters, Bedroom on Main Level
- Flooring: Carpet, Hardwood, Varies, Vinyl
- Basement: Partial
- Has fireplace: No
Interior area
- Total structure area: 1,473
- Total interior livable area: 1,473 sqft
Property
Parking
- Total spaces: 2
- Parking features: Attached, Garage, Garage Door Opener
- Attached garage spaces: 2
Features
- Levels: One
- Stories: 1
- Exterior features: Blacktop Driveway
Lot
- Size: 0.36 Acres
- Dimensions: 80 x 196
- Features: Rectangular, Rectangular Lot, Residential Lot
Details
- Parcel number: 2634000920700001079000
- Special conditions: Standard
Construction
Type & style
- Home type: SingleFamily
- Architectural style: Ranch
- Property subtype: Single Family Residence
Materials
- Vinyl Siding, Copper Plumbing
- Foundation: Block
- Roof: Asphalt
Condition
- Resale
- Year built: 1963
Utilities & green energy
- Electric: Circuit Breakers
- Sewer: Connected
- Water: Connected, Public
- Utilities for property: Cable Available, High Speed Internet Available, Sewer Connected, Water Connected
Community & neighborhood
Location
- Region: Rochester
- Subdivision: Culver Mdw Sec 04
Other
Other facts
- Listing terms: Cash,Conventional,FHA,VA Loan
Price history
| Date | Event | Price |
|---|---|---|
| 8/11/2025 | Sold | $290,000+61.2%$197/sqft |
Source: | ||
| 6/25/2025 | Pending sale | $179,900$122/sqft |
Source: | ||
| 6/18/2025 | Listed for sale | $179,900-10.1%$122/sqft |
Source: | ||
| 4/22/2025 | Sold | $200,000$136/sqft |
Source: Public Record Report a problem | ||
Public tax history
| Year | Property taxes | Tax assessment |
|---|---|---|
| 2024 | -- | $196,000 |
| 2023 | -- | $196,000 +51.1% |
| 2022 | -- | $129,700 |
Find assessor info on the county website
Neighborhood: 14622
Nearby schools
GreatSchools rating
- NAIvan L Green Primary SchoolGrades: PK-2Distance: 0.9 mi
- 3/10East Irondequoit Middle SchoolGrades: 6-8Distance: 0.5 mi
- 6/10Eastridge Senior High SchoolGrades: 9-12Distance: 0.5 mi
Schools provided by the listing agent
- District: East Irondequoit
Source: NYSAMLSs. This data may not be complete. We recommend contacting the local school district to confirm school assignments for this home.


