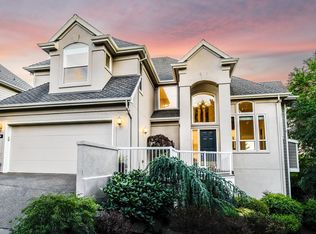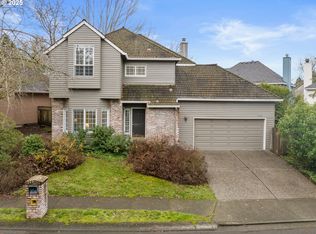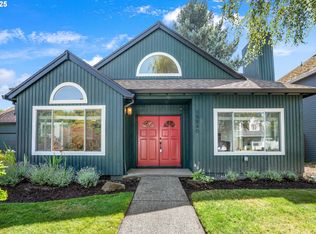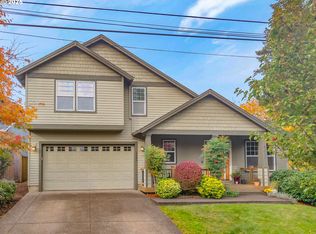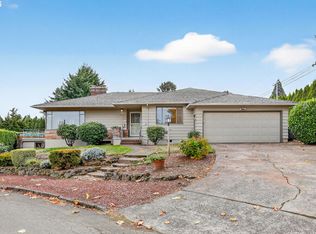Best value in Mountain Park! This beautifully crafted 4-bedroom, 3-bath residence blends modern comfort with timeless appeal in one of Lake Oswego’s most sought-after neighborhoods. Built in 1997, the home welcomes you with light-filled spaces, hardwood floors, and soaring ceilings that create an open, inviting flow. The main level features an updated gourmet kitchen with premium finishes, a spacious dining area, and a living room centered around a cozy gas fireplace—perfect for gatherings or quiet evenings. A main-floor guest suite adds convenience for extended stays or multi-generational living.Upstairs, three bright bedrooms provide space and privacy, including one with a seasonal Mt. Hood view. The expansive primary suite offers a tranquil retreat with sunset views, large windows, and a generous walk-in closet. Outside, enjoy a private patio surrounded by lush greenery and access to community tennis courts and scenic walking trails.Residents benefit from a well-managed HOA that maintains top-notch amenities, including a pool, spa, sauna, fitness center, dog park, and lounge areas—all with affordable dues. Nansen Park, just minutes away, is a favorite spot for panoramic valley views and summer events. Located 5 minutes from downtown Lake Oswego, New Seasons Market, and only 15 minutes from Portland, this home combines lifestyle, location, and value. With high-speed connectivity, new HVAC, and abundant natural light, it’s the perfect balance of beauty and everyday function.
Pending
Price cut: $30K (11/4)
$789,000
38 Morningview Cir, Lake Oswego, OR 97035
4beds
2,408sqft
Est.:
Residential, Single Family Residence
Built in 1997
6,534 Square Feet Lot
$775,100 Zestimate®
$328/sqft
$133/mo HOA
What's special
Community tennis courtsCozy gas fireplacePremium finishesSunset viewsPanoramic valley viewsTranquil retreatMain-floor guest suite
- 217 days |
- 237 |
- 8 |
Likely to sell faster than
Zillow last checked: 8 hours ago
Listing updated: December 09, 2025 at 09:09am
Listed by:
Kevin Smallbeck 503-351-4989,
RE/MAX Equity Group,
Michael Shelangoski 503-330-5353,
RE/MAX Equity Group
Source: RMLS (OR),MLS#: 176143117
Facts & features
Interior
Bedrooms & bathrooms
- Bedrooms: 4
- Bathrooms: 3
- Full bathrooms: 3
- Main level bathrooms: 1
Rooms
- Room types: Bedroom 4, Utility Room, Bedroom 2, Bedroom 3, Dining Room, Family Room, Kitchen, Living Room, Primary Bedroom
Primary bedroom
- Features: Suite, Vaulted Ceiling, Wallto Wall Carpet
- Level: Upper
- Area: 285
- Dimensions: 15 x 19
Bedroom 2
- Features: Vaulted Ceiling, Wallto Wall Carpet
- Level: Upper
- Area: 156
- Dimensions: 12 x 13
Bedroom 3
- Features: Vaulted Ceiling, Wallto Wall Carpet
- Level: Upper
- Area: 121
- Dimensions: 11 x 11
Bedroom 4
- Features: Bathroom, French Doors, Wallto Wall Carpet
- Level: Main
- Area: 110
- Dimensions: 10 x 11
Dining room
- Features: French Doors, Hardwood Floors
- Level: Main
- Area: 156
- Dimensions: 12 x 13
Kitchen
- Features: Cook Island, Dishwasher, Down Draft, Microwave, Builtin Oven
- Level: Main
- Area: 169
- Width: 13
Living room
- Features: Fireplace, Formal, High Ceilings
- Level: Main
- Area: 195
- Dimensions: 13 x 15
Heating
- Forced Air, Fireplace(s)
Cooling
- Central Air
Appliances
- Included: Built In Oven, Built-In Range, Cooktop, Dishwasher, Disposal, Down Draft, ENERGY STAR Qualified Appliances, Free-Standing Refrigerator, Microwave, Plumbed For Ice Maker, Washer/Dryer, Gas Water Heater
- Laundry: Laundry Room
Features
- Central Vacuum, Granite, High Ceilings, Vaulted Ceiling(s), Bathroom, Cook Island, Formal, Suite, Kitchen Island, Tile
- Flooring: Hardwood, Tile, Vinyl, Wall to Wall Carpet, Wood
- Doors: French Doors
- Windows: Double Pane Windows, Vinyl Frames
- Basement: Crawl Space
- Number of fireplaces: 1
- Fireplace features: Gas
Interior area
- Total structure area: 2,408
- Total interior livable area: 2,408 sqft
Property
Parking
- Total spaces: 2
- Parking features: Driveway, Garage Door Opener, Attached, Extra Deep Garage
- Attached garage spaces: 2
- Has uncovered spaces: Yes
Features
- Levels: Two
- Stories: 2
- Patio & porch: Patio
- Exterior features: Garden, Yard
- Has spa: Yes
- Spa features: Association, Bath
Lot
- Size: 6,534 Square Feet
- Features: Level, Sprinkler, SqFt 5000 to 6999
Details
- Parcel number: R279382
Construction
Type & style
- Home type: SingleFamily
- Architectural style: Traditional
- Property subtype: Residential, Single Family Residence
Materials
- Cement Siding
- Foundation: Concrete Perimeter
- Roof: Composition
Condition
- Approximately
- New construction: No
- Year built: 1997
Utilities & green energy
- Gas: Gas
- Sewer: Public Sewer
- Water: Public
- Utilities for property: Cable Connected
Community & HOA
HOA
- Has HOA: Yes
- Amenities included: Athletic Court, Gym, Lap Pool, Party Room, Pool, Recreation Facilities, Sauna, Spa Hot Tub, Tennis Court, Weight Room
- HOA fee: $133 monthly
Location
- Region: Lake Oswego
Financial & listing details
- Price per square foot: $328/sqft
- Tax assessed value: $725,570
- Annual tax amount: $11,333
- Date on market: 4/24/2025
- Cumulative days on market: 217 days
- Listing terms: Cash,Conventional
- Road surface type: Paved
Estimated market value
$775,100
$736,000 - $814,000
$4,132/mo
Price history
Price history
| Date | Event | Price |
|---|---|---|
| 11/21/2025 | Pending sale | $789,000$328/sqft |
Source: | ||
| 11/4/2025 | Price change | $789,000-3.7%$328/sqft |
Source: | ||
| 8/30/2025 | Price change | $819,000-1.9%$340/sqft |
Source: | ||
| 8/17/2025 | Price change | $834,900-1.5%$347/sqft |
Source: | ||
| 7/15/2025 | Price change | $848,000-0.8%$352/sqft |
Source: | ||
Public tax history
Public tax history
| Year | Property taxes | Tax assessment |
|---|---|---|
| 2025 | $11,706 +3.3% | $554,050 +3% |
| 2024 | $11,334 +3.9% | $537,920 +3% |
| 2023 | $10,912 +4.1% | $522,260 +3% |
Find assessor info on the county website
BuyAbility℠ payment
Est. payment
$4,780/mo
Principal & interest
$3746
Property taxes
$625
Other costs
$409
Climate risks
Neighborhood: Mountain Park
Nearby schools
GreatSchools rating
- 9/10Stephenson Elementary SchoolGrades: K-5Distance: 0.8 mi
- 8/10Jackson Middle SchoolGrades: 6-8Distance: 1 mi
- 8/10Ida B. Wells-Barnett High SchoolGrades: 9-12Distance: 3.2 mi
Schools provided by the listing agent
- Elementary: Stephenson
- Middle: Jackson
- High: Ida B Wells
Source: RMLS (OR). This data may not be complete. We recommend contacting the local school district to confirm school assignments for this home.
- Loading
