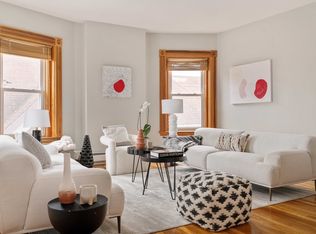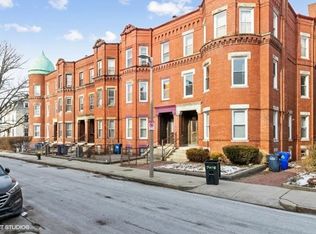Dazzlingly beautiful brownstone Victorian condo nestled in highly sought-after Moreland St neighborhood. This unit boasts period details that comprise 10-ft ceilings with original crown moldings, medallions, built-ins, and mahogany inlaid accent in hardwood floors. This gorgeous unit also features over-sized, sun-drenched living room, ample eat-in kitchen with updated cabinets & lots of counter space, in-unit W/D hookups, generous rooms & closet space, and updated gas furnace. Only unit with off-street parking! Fantastic Lower Roxbury location abutting Roxbury's Fort Hill & Dudley Square, and just minutes to Boston's three exam schools (BLS, BLA, John D. O'Brien), UMass, Northeastern University, Wentworth Institute of Technology, Longwood Medical & Academic area! Approved Roxbury Revitalization Project: Dudley Square's newly redesigned Ferdinand Building, which houses BPS Administrators' HQ; Tremont Crossing ($500 MM commercial retail and museum just outside Dudley Square) & much more!
This property is off market, which means it's not currently listed for sale or rent on Zillow. This may be different from what's available on other websites or public sources.

