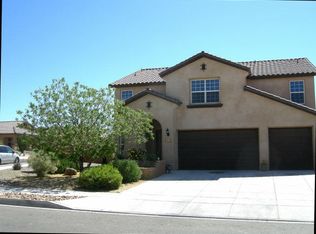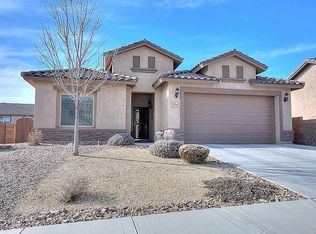PRICE REDUCED!! BEAUTIFUL HOME in Loma Colorado East. Plenty of room in this 5 bedroom/4 bathroom home with tremendous loft, showing off hardwood flooring and wainscotting downstairs plus crown molding and custom baseboard throughout. Gorgeous kitchen with subway tile backsplash, granite countertops and enormous pantry. Reverse osmosis and continuous hot water! Sizable bedroom and full bath downstairs with huge master upstairs overlooking the awesome pool with fountains and automatic safety cover. Solar panels to help homeowners save money each month! TOO MUCH TO LIST - YOU MUST SEE!
This property is off market, which means it's not currently listed for sale or rent on Zillow. This may be different from what's available on other websites or public sources.

