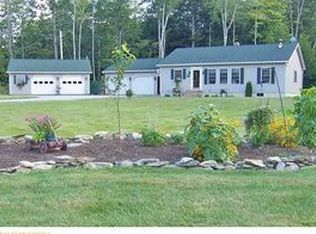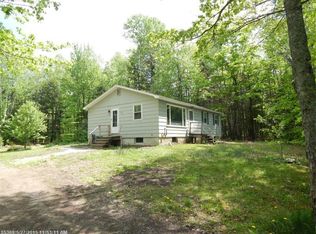Closed
$370,000
38 Monroe Road, Hampden, ME 04444
4beds
1,884sqft
Single Family Residence
Built in 1976
2.2 Acres Lot
$399,500 Zestimate®
$196/sqft
$2,591 Estimated rent
Home value
$399,500
$380,000 - $419,000
$2,591/mo
Zestimate® history
Loading...
Owner options
Explore your selling options
What's special
Back on the Market with no fault of the seller and with a Brand New 4 bedroom designed septic and leach field. Nestled in the woods off Monroe Road in Hampden sits a warm Garrison home that is waiting for another family to fill its space. This 4 bedroom, 2 and a half bath home is the perfect location with over 2 acres. Many improvements and updates have been made in the past few years. A new furnace in the past 4 years and a new furnace chimney liner installed, all new windows throughout the house by Renewal by Anderson. New Generac Guardians 7228 whole house on-demand generator with Wi-FI and transfer switch. There is a new kitchen sink, faucet, and refrigerator. TC Hafford installation of SaniDry Dehumidifier and Window well cover. The entire exterior of the house was painted in 2023, and the deck and shed were painted in 2022. New flooring on the first floor. A new UV water filtration system was installed in 2024 by Norlens. A 2-bay garage meets the driveway with direct entry to the home. The driveway also offers entrances from Monroe Road. There are 4 bedrooms upstairs and 2 full baths. On the first floor, the tile kitchen with stainless steel appliances opens to a dining room on one side and a family room on the other, plus another living room. A deck off the kitchen/ family room has easy access to outdoor dining and cooking. Come and take a look at this cozy home and see all it has to offer.
Zillow last checked: 8 hours ago
Listing updated: January 16, 2025 at 07:08pm
Listed by:
Realty of Maine
Bought with:
Hearth & Key Realty
Source: Maine Listings,MLS#: 1582695
Facts & features
Interior
Bedrooms & bathrooms
- Bedrooms: 4
- Bathrooms: 3
- Full bathrooms: 2
- 1/2 bathrooms: 1
Primary bedroom
- Features: Closet, Full Bath
- Level: Second
Bedroom 1
- Features: Closet
- Level: Second
Bedroom 2
- Features: Closet
- Level: Second
Bedroom 3
- Features: Closet
- Level: Second
Den
- Features: Wood Burning Fireplace
- Level: First
Dining room
- Features: Dining Area
- Level: First
Kitchen
- Features: Eat-in Kitchen
- Level: First
Living room
- Features: Heat Stove Hookup
- Level: First
Mud room
- Features: Closet
- Level: First
Heating
- Baseboard, Zoned
Cooling
- None
Appliances
- Included: Dishwasher, Dryer, Microwave, Electric Range, Refrigerator, Washer
Features
- Bathtub, Shower, Storage, Primary Bedroom w/Bath
- Flooring: Carpet, Laminate, Tile, Vinyl
- Doors: Storm Door(s)
- Windows: Double Pane Windows
- Basement: Bulkhead,Full,Unfinished
- Number of fireplaces: 1
Interior area
- Total structure area: 1,884
- Total interior livable area: 1,884 sqft
- Finished area above ground: 1,884
- Finished area below ground: 0
Property
Parking
- Total spaces: 2
- Parking features: Gravel, 1 - 4 Spaces, On Site, Garage Door Opener
- Attached garage spaces: 2
Features
- Patio & porch: Deck, Porch
- Has view: Yes
- View description: Trees/Woods
Lot
- Size: 2.20 Acres
- Features: Near Town, Rural, Level, Wooded
Details
- Additional structures: Outbuilding
- Parcel number: HAMNM02B0L031B
- Zoning: 13 Rural
- Other equipment: Generator
Construction
Type & style
- Home type: SingleFamily
- Architectural style: Garrison
- Property subtype: Single Family Residence
Materials
- Wood Frame, Other
- Roof: Shingle
Condition
- Year built: 1976
Utilities & green energy
- Electric: Circuit Breakers, Generator Hookup
- Sewer: Private Sewer
- Water: Private, Well
- Utilities for property: Utilities On
Green energy
- Energy efficient items: Dehumidifier
Community & neighborhood
Security
- Security features: Security System
Location
- Region: Hampden
Other
Other facts
- Road surface type: Paved
Price history
| Date | Event | Price |
|---|---|---|
| 4/30/2024 | Sold | $370,000+0.5%$196/sqft |
Source: | ||
| 3/28/2024 | Pending sale | $368,000$195/sqft |
Source: | ||
| 3/19/2024 | Listed for sale | $368,000$195/sqft |
Source: | ||
| 3/8/2024 | Pending sale | $368,000$195/sqft |
Source: | ||
| 2/22/2024 | Listed for sale | $368,000$195/sqft |
Source: | ||
Public tax history
| Year | Property taxes | Tax assessment |
|---|---|---|
| 2024 | $4,470 -0.9% | $285,600 +21.9% |
| 2023 | $4,510 +12.2% | $234,300 +20.6% |
| 2022 | $4,020 | $194,200 |
Find assessor info on the county website
Neighborhood: 04444
Nearby schools
GreatSchools rating
- NAEarl C Mcgraw SchoolGrades: K-2Distance: 2.8 mi
- 10/10Reeds Brook Middle SchoolGrades: 6-8Distance: 2.6 mi
- 7/10Hampden AcademyGrades: 9-12Distance: 2.9 mi
Get pre-qualified for a loan
At Zillow Home Loans, we can pre-qualify you in as little as 5 minutes with no impact to your credit score.An equal housing lender. NMLS #10287.

