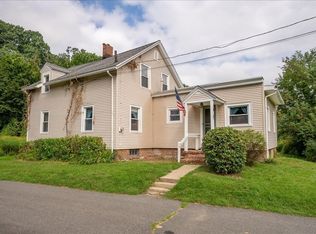Turn the key & move right into this absolutely adorable vinyl sided cape! Boasting hardwood floors, updated kitchen & 2 full bathrooms. This classic cape features low maintenance and energy efficient replacement windows, blown in insulation on the first floor, vinyl siding, gas furnace, central air & newer hot water heater! With a remodeled full bath on each floor the option for first or second floor master bedroom is up to the buyer! Upstairs bedroom features a tandem bonus room perfect for a home office, nursery or walk in closet! Enjoy outdoor living in comfort on the lovely patio with custom built bar, seating, storage & t.v. hookup! All this is tastefully complimented by the fenced in yard featuring large storage shed, boxed vegetable gardens & flower beds. Conveniently located near all the local shops, schools, restaurants, movie theater, highway access & MORE! Available for private showings today!!
This property is off market, which means it's not currently listed for sale or rent on Zillow. This may be different from what's available on other websites or public sources.

