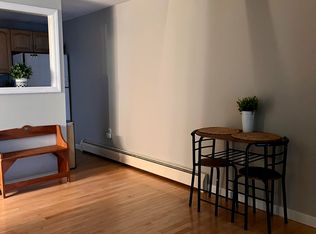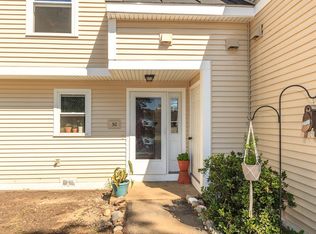Exceptionally well cared for 2 bedroom condo at enviable Island Shores Estates in the Village of Penacook. The area abuts The Heritage Trail alongside the Contookcook River with amenties that include pool, playground, tennis/basketball court, and clubhouse. This unit has the luxury of a privatae deck leading to a wooded rear yard with a pathway to the walking trails. Hardwood flooring in all but the kitchen and second bedroom, stainless appliances, washer/dryer included, and a neat 3rd floor loft for den, library, or skylighted studio. Main bath was just renovated and most features have been updated within the last 4 years. Generous closets, pantry and second floor utility room. Minutes to downtown Concord via Route 3 makes this location ideal for commuter to Concord area and highways with access also to I93 at Exits 14 or 17. Close to shopping, schools, services, and the idyllic Village of Penacook.
This property is off market, which means it's not currently listed for sale or rent on Zillow. This may be different from what's available on other websites or public sources.


