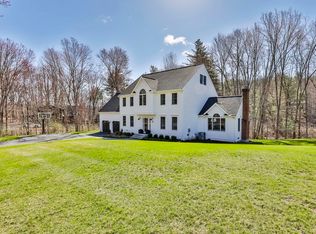Sold for $924,900
$924,900
38 Mill Rd, Harvard, MA 01451
3beds
2,412sqft
Single Family Residence
Built in 2002
2.73 Acres Lot
$933,300 Zestimate®
$383/sqft
$4,136 Estimated rent
Home value
$933,300
$859,000 - $1.02M
$4,136/mo
Zestimate® history
Loading...
Owner options
Explore your selling options
What's special
This beautifully reimagined post-and-beam log home offers timeless design with thoughtful modern enhancements. The striking kitchen features granite counters, a premium Viking oven and dishwasher, and blends seamlessly with the home’s natural charm. A spacious first-floor primary suite includes a luxurious bath with shower, double vanity, and quartz countertops. Upstairs, the full bath features elegant marble countertops. Refinished hardwood floors run throughout, and the dramatic log-beam living room is anchored by a cozy fireplace. The finished basement adds valuable living space with a home office and playroom. Enjoy the welcoming farmer’s porch or entertain on the back deck overlooking a peaceful yard. Extensive updates throughout, including a new roof and new water treatment system. Nestled on a scenic lot just a short walk from conservation trails and the Ryan playing fields, this home offers convenient access to major commuter routes and the highly rated Harvard school system.
Zillow last checked: 8 hours ago
Listing updated: November 06, 2025 at 02:14pm
Listed by:
Suzanne Dutkewych 978-302-2824,
Hazel & Company 978-456-3307
Bought with:
Suraj Tamrakar
Stuart St James, Inc.
Source: MLS PIN,MLS#: 73433240
Facts & features
Interior
Bedrooms & bathrooms
- Bedrooms: 3
- Bathrooms: 3
- Full bathrooms: 2
- 1/2 bathrooms: 1
- Main level bathrooms: 2
- Main level bedrooms: 1
Primary bedroom
- Features: Bathroom - Full, Bathroom - Double Vanity/Sink, Beamed Ceilings, Flooring - Wood
- Level: Main,First
- Area: 260
- Dimensions: 13 x 20
Bedroom 2
- Features: Walk-In Closet(s), Flooring - Wood
- Level: Second
- Area: 156
- Dimensions: 12 x 13
Bedroom 3
- Features: Walk-In Closet(s), Flooring - Wood
- Level: Second
- Area: 180
- Dimensions: 12 x 15
Primary bathroom
- Features: Yes
Bathroom 1
- Features: Bathroom - Half, Flooring - Stone/Ceramic Tile, Remodeled, Pedestal Sink
- Level: Main,First
- Area: 42
- Dimensions: 6 x 7
Bathroom 2
- Features: Bathroom - Full, Bathroom - Double Vanity/Sink, Bathroom - With Tub & Shower, Flooring - Stone/Ceramic Tile, Countertops - Stone/Granite/Solid
- Level: Main,First
- Area: 63
- Dimensions: 7 x 9
Bathroom 3
- Features: Bathroom - Full, Bathroom - Double Vanity/Sink, Bathroom - With Tub & Shower, Closet/Cabinets - Custom Built, Flooring - Stone/Ceramic Tile, Countertops - Stone/Granite/Solid, Remodeled
- Level: Second
- Area: 72
- Dimensions: 8 x 9
Dining room
- Features: Flooring - Wood, Open Floorplan
- Level: Main,First
- Area: 272
- Dimensions: 16 x 17
Kitchen
- Features: Flooring - Wood, Countertops - Stone/Granite/Solid, Kitchen Island, Open Floorplan, Remodeled, Stainless Steel Appliances, Gas Stove
- Level: Main,First
- Area: 260
- Dimensions: 10 x 26
Living room
- Features: Cathedral Ceiling(s), Beamed Ceilings, Flooring - Wood
- Level: First
- Area: 336
- Dimensions: 16 x 21
Office
- Features: Flooring - Stone/Ceramic Tile
- Level: Basement
- Area: 84
- Dimensions: 6 x 14
Heating
- Baseboard, Propane, Ductless
Cooling
- Ductless
Appliances
- Laundry: In Basement
Features
- Home Office, Office
- Flooring: Flooring - Stone/Ceramic Tile
- Basement: Full,Partially Finished
- Number of fireplaces: 1
- Fireplace features: Living Room
Interior area
- Total structure area: 2,412
- Total interior livable area: 2,412 sqft
- Finished area above ground: 2,146
- Finished area below ground: 266
Property
Parking
- Total spaces: 4
- Parking features: Off Street
- Uncovered spaces: 4
Accessibility
- Accessibility features: No
Features
- Patio & porch: Porch, Deck
- Exterior features: Porch, Deck, Stone Wall
- Waterfront features: Lake/Pond, 1 to 2 Mile To Beach, Beach Ownership(Public)
Lot
- Size: 2.73 Acres
- Features: Other
Details
- Parcel number: M:12 B:37 L:1,4124728
- Zoning: res
Construction
Type & style
- Home type: SingleFamily
- Architectural style: Cape
- Property subtype: Single Family Residence
Materials
- Log
- Foundation: Concrete Perimeter
- Roof: Shingle
Condition
- Year built: 2002
Utilities & green energy
- Sewer: Private Sewer
- Water: Private
Community & neighborhood
Community
- Community features: Public Transportation, Shopping, Pool, Tennis Court(s), Park, Walk/Jog Trails, Stable(s), Golf, Medical Facility, Laundromat, Bike Path, Conservation Area, Highway Access, House of Worship, Private School, Public School, T-Station
Location
- Region: Harvard
Price history
| Date | Event | Price |
|---|---|---|
| 11/6/2025 | Sold | $924,900$383/sqft |
Source: MLS PIN #73433240 Report a problem | ||
| 9/24/2025 | Contingent | $924,900$383/sqft |
Source: MLS PIN #73433240 Report a problem | ||
| 9/19/2025 | Listed for sale | $924,900+37%$383/sqft |
Source: MLS PIN #73433240 Report a problem | ||
| 11/17/2020 | Sold | $675,000-0.7%$280/sqft |
Source: Public Record Report a problem | ||
| 10/22/2020 | Pending sale | $680,000$282/sqft |
Source: Keller Williams Realty Boston Northwest #72731679 Report a problem | ||
Public tax history
| Year | Property taxes | Tax assessment |
|---|---|---|
| 2025 | $11,734 +4.3% | $749,800 -0.7% |
| 2024 | $11,251 -2.1% | $755,100 +9.1% |
| 2023 | $11,496 +9.4% | $692,100 +18% |
Find assessor info on the county website
Neighborhood: 01451
Nearby schools
GreatSchools rating
- 8/10Hildreth Elementary SchoolGrades: PK-5Distance: 1.2 mi
- 10/10The Bromfield SchoolGrades: 9-12Distance: 1.1 mi
Schools provided by the listing agent
- Elementary: Hildreth
- Middle: Hildreth
- High: Bromfield
Source: MLS PIN. This data may not be complete. We recommend contacting the local school district to confirm school assignments for this home.
Get a cash offer in 3 minutes
Find out how much your home could sell for in as little as 3 minutes with a no-obligation cash offer.
Estimated market value$933,300
Get a cash offer in 3 minutes
Find out how much your home could sell for in as little as 3 minutes with a no-obligation cash offer.
Estimated market value
$933,300
